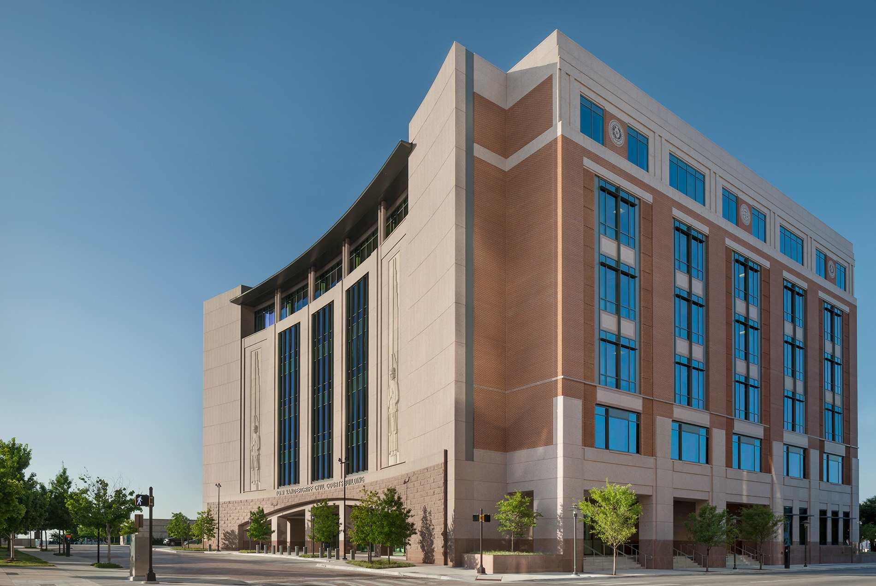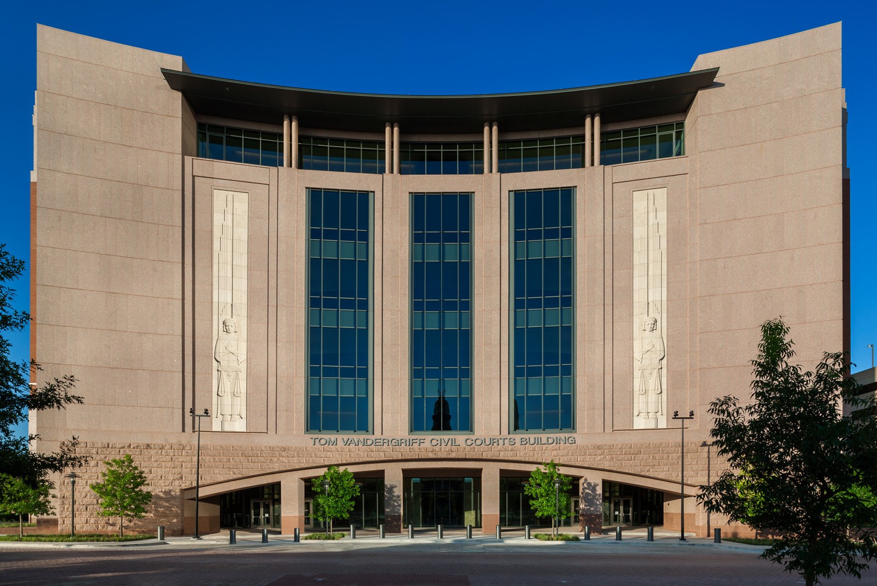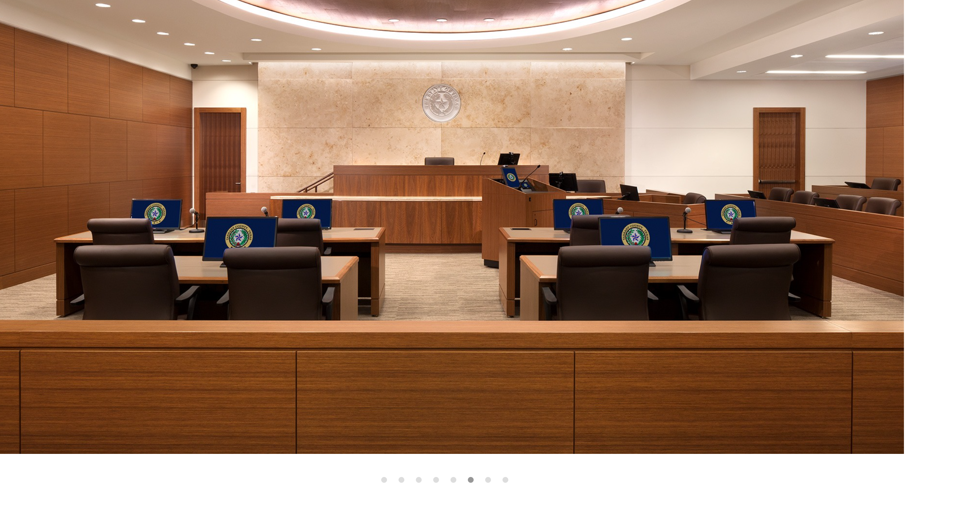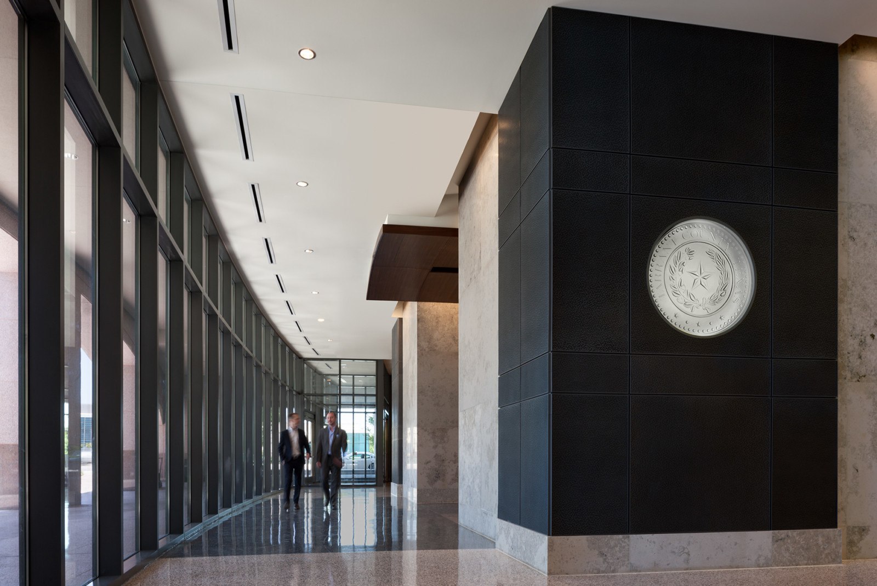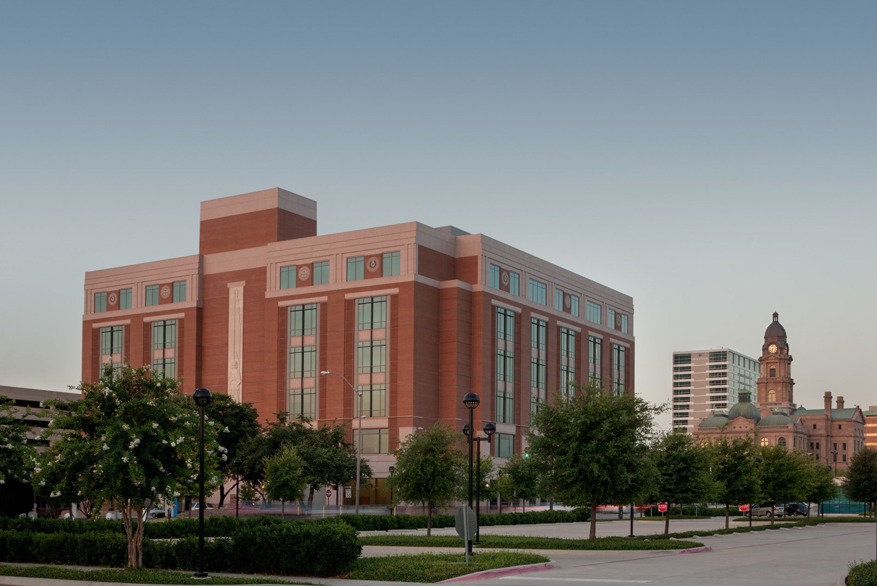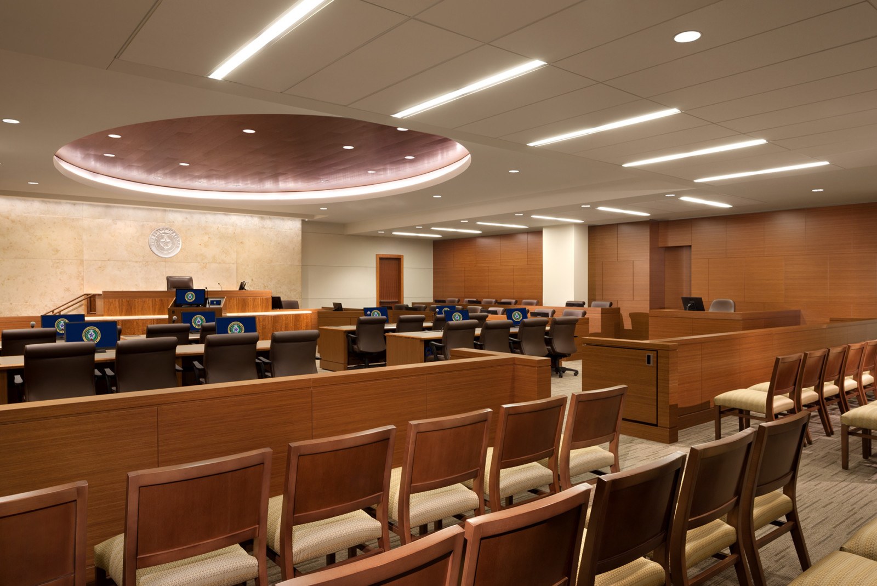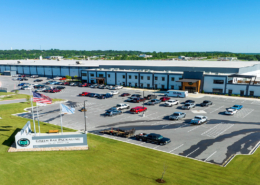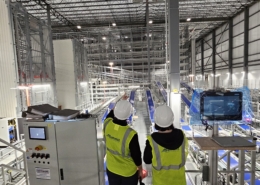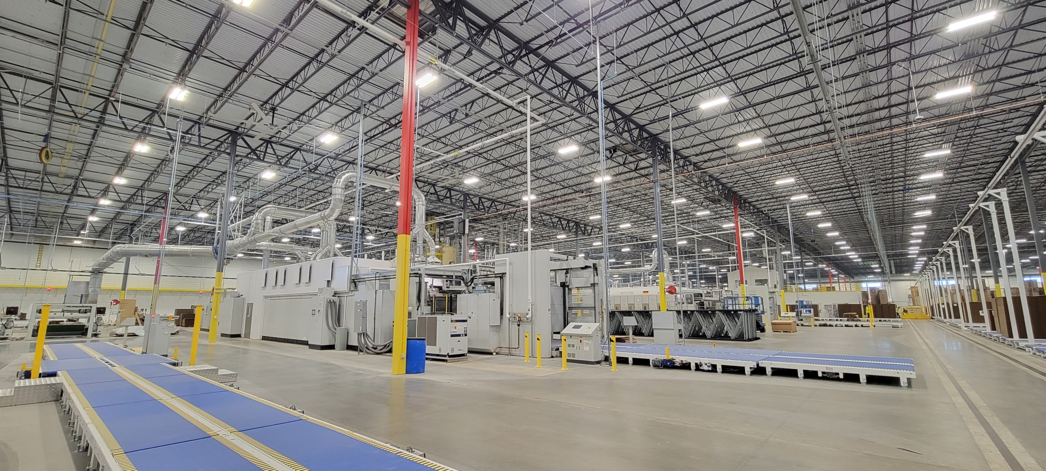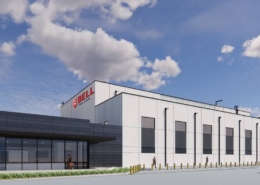
Tarrant County Civil Courts- Fort Worth, TX
PROJECT SIZE- 240,000 SF
FEATURES-
12 Civil District Courtrooms
Offices
Selection Rooms
Underground Parking
PROJECT DESCRIPTION-
As an integral part of the MEP design team, Summit played a pivotal role in shaping the innovative infrastructure of a prominent judicial facility. Our project centered around the development of a state-of-the-art building comprising 12 civil district courtrooms and a capacious central courtroom capable of hosting 120 individuals. Throughout the meticulous design phase, our team spearheaded the creation of a full-scale architectural mockup, fostering collaboration with county judges to ensure an optimal and functional courtroom layout.
Situated in close proximity to Fort Worth’s iconic Sundance Square, Tarrant County College Trinity River Campus, and the Tarrant County Family Law Center—all previously designed by Summit—the project seamlessly integrated into the urban landscape. Our scope expanded beyond the courtroom interiors, encompassing the design of a vibrant public plaza and the engineering of an underground, secured parking garage to enhance accessibility and functionality.
A testament to our commitment to sustainability, the building achieved LEED Gold certification, underscoring the incorporation of energy-efficient systems, regional materials, and other environmentally conscious design elements. The focus on longevity was paramount in our approach, with the construction meticulously executed to withstand the test of time—engineered to endure for over a century.
In essence, our contribution to this landmark project exemplifies our proficiency in MEP design, collaborative approach with stakeholders, and dedication to creating cutting-edge, sustainable structures that stand as enduring symbols of architectural excellence.

