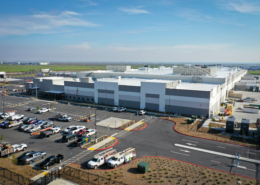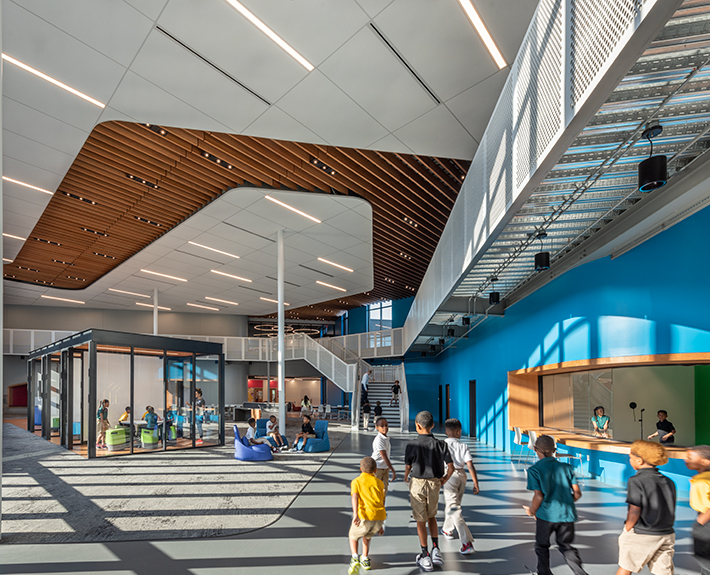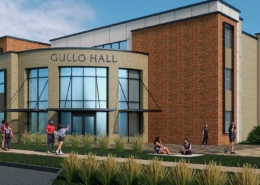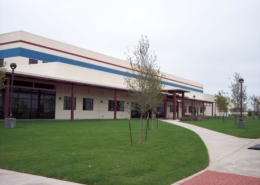
Katherine Johnson Magnet Academy- Desoto, TX
PROJECT SIZE- 115,228 SF
FEATURES-
Robotics Lab
Media And Technology Center
Science Classrooms
Art Classrooms
Music Classrooms
Student Collaboration Spaces
Kitchen
Cafeteria
Auditorium
Outdoor Learning Labs
PROJECT DESCRIPTION- Summit Consultants, Inc. provided mechanical and electrical engineering and lighting design for a new STEM Academy for DeSoto ISD. Summit provided a design to meet or exceed Texas CHPS standards. The new school is unique in that the ownership was highly interested in providing the most efficient learning environment for their students. This drive lead to many open spaces/corridors with high sensitivity to infrastructure and routing. Thorough coordination on all fronts allowed their vision to become a reality. Summit also designed the school districts resilient data center to be housed within the school. Infrastructure for the data center was leveraged to allow use by both the school and data center. By sizing infrastructure to support both projects this allowed for a reduction in overall cost and reduced maintenance for the district.








