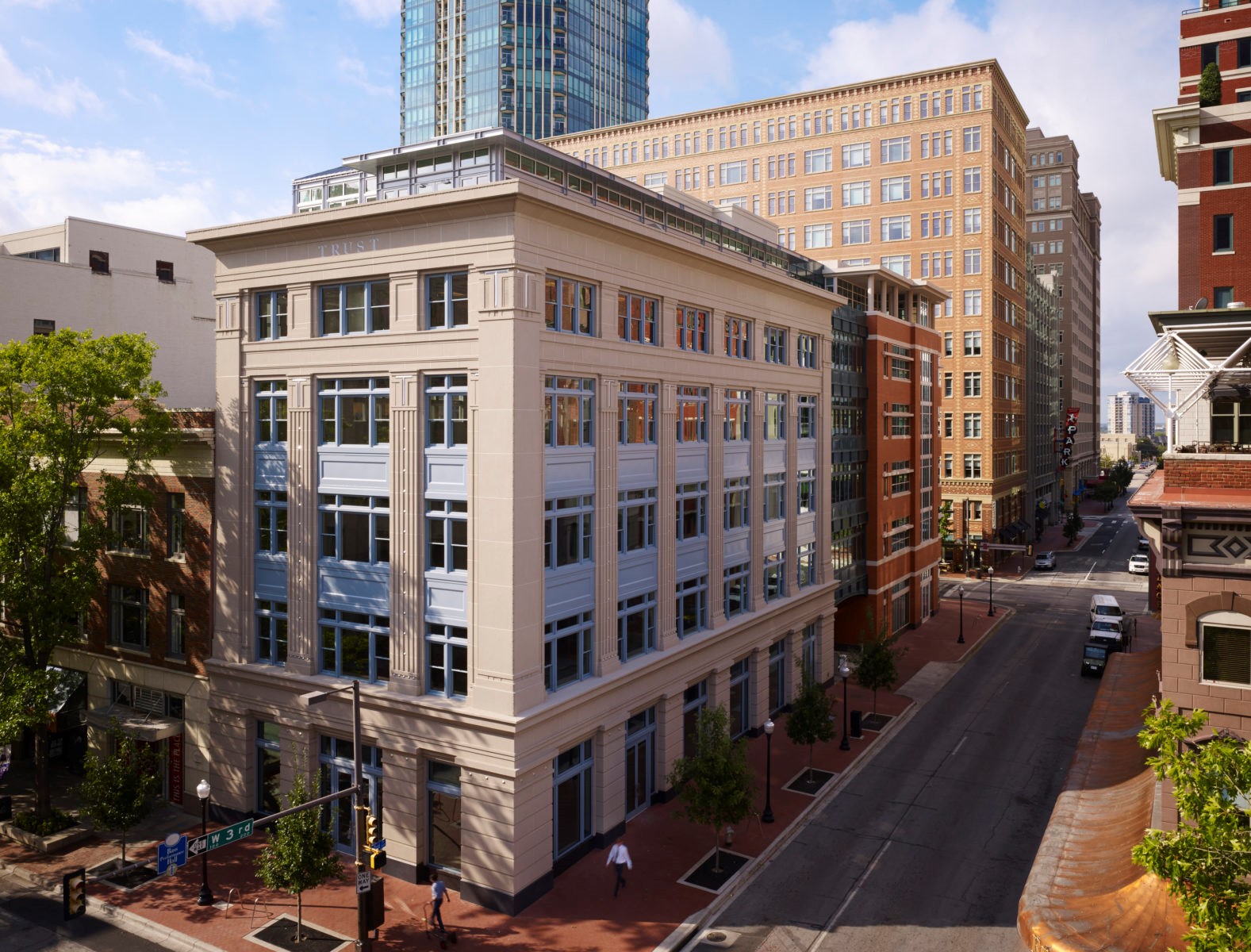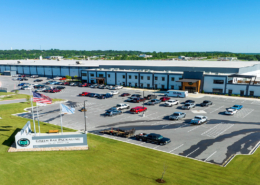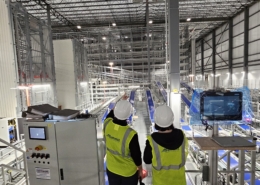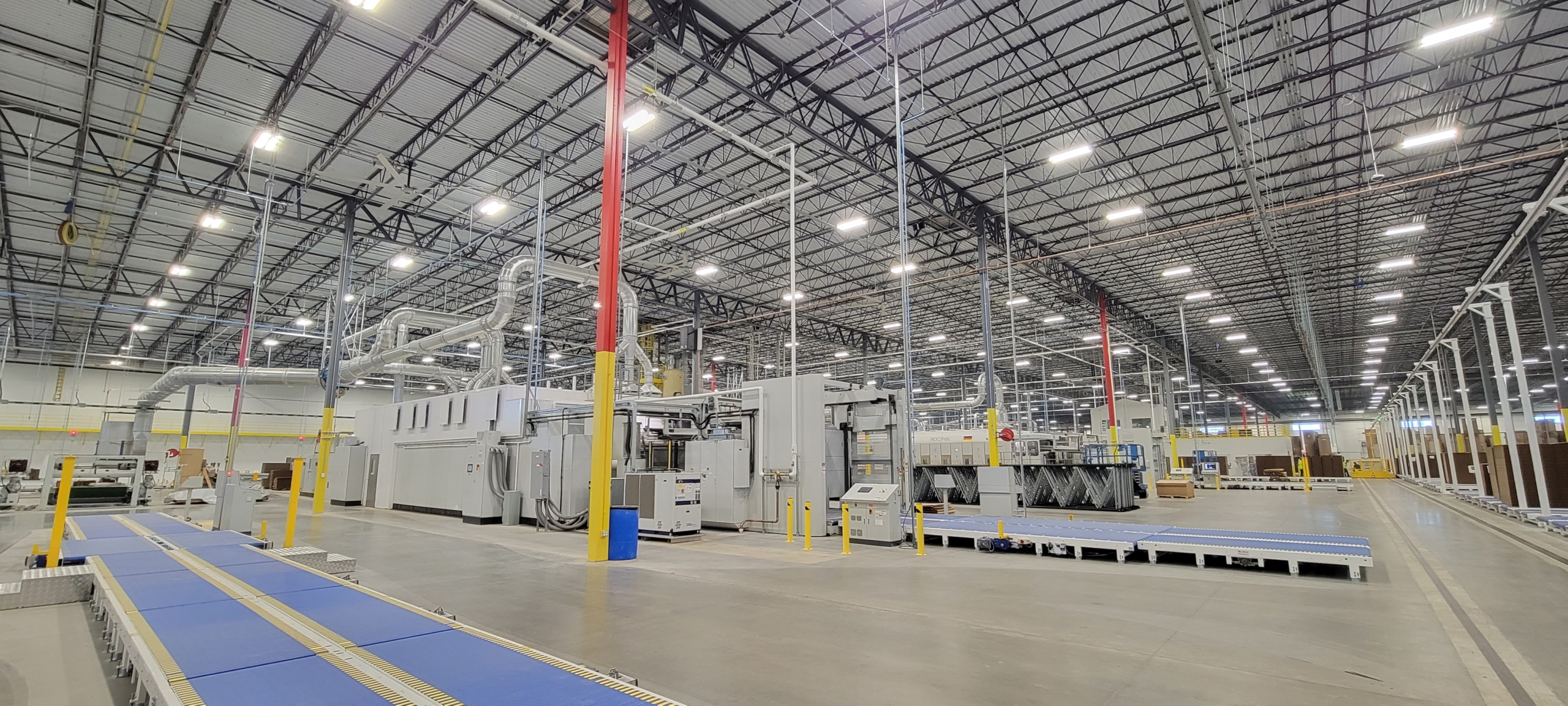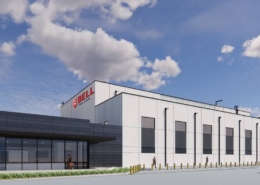
The Cassidy & The Trust Building- Fort Worth, TX
PROJECT SIZE – 101,000 SF
PROJECT TYPE – Office / Retail / Mixed-Use
FEATURES-
Retail Space
Office Space
Penthouse Units
PROJECT DESCRIPTION – The Cassidy & the Trust Building is a 6-story, 101,000 gross square feet multi-use building with ground floor retail and four stories of office above. A sixth level, set back from the first five stories, is designed as six, one- and two-bedroom penthouse units that connect to the sixth floor circulation of the adjacent Sanger Lofts.

