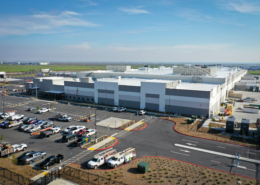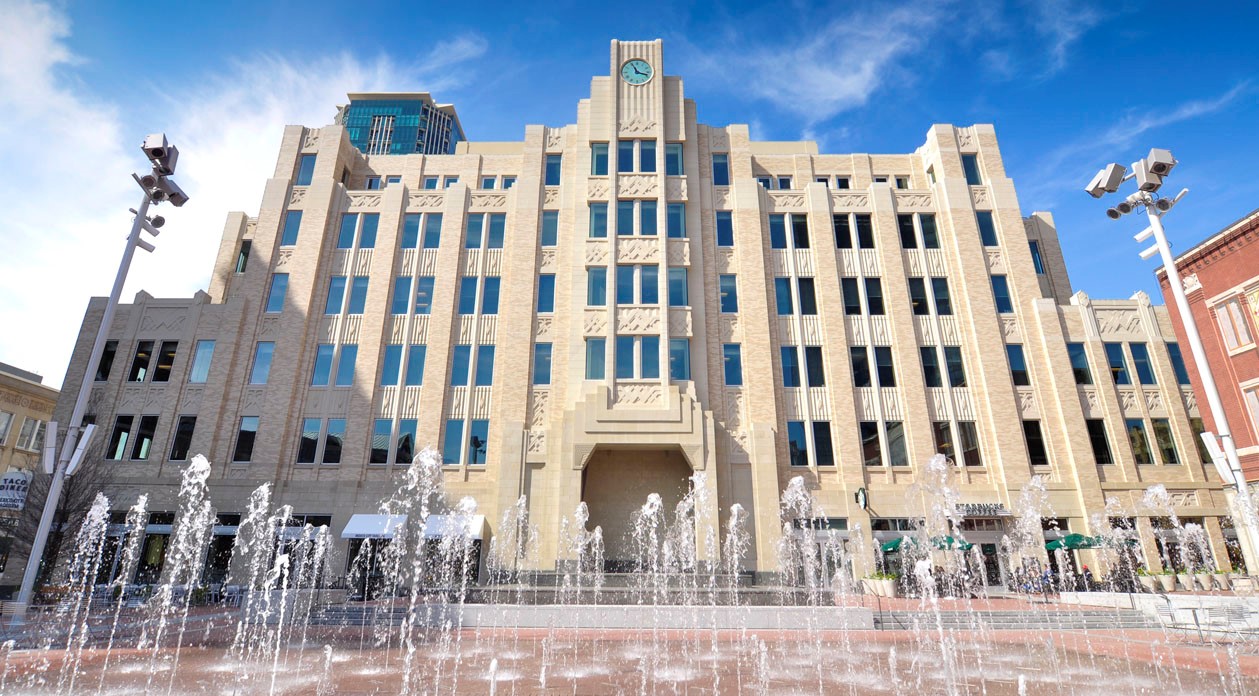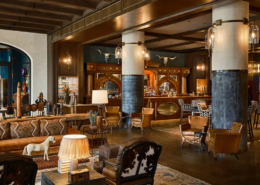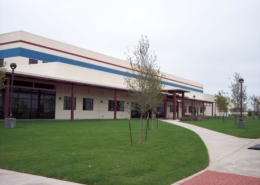
The Westbrook Building- Fort Worth, TX
PROJECT SIZE – 84,000 SF
PROJECT TYPE – Office / Retail / Mixed-Use
FEATURES-
Office Lobby
Retail Space
Retail Frontage
Additional Office Space Above The Ground Level
PROJECT DESCRIPTION – The Westbrook is a 6-story, 84,000 gross square feet multi-use building. The ground floor of the building includes an office lobby and retail space on Houston Street and significant retail frontage on the Plaza. There are 5 floors of office space above the ground level.







