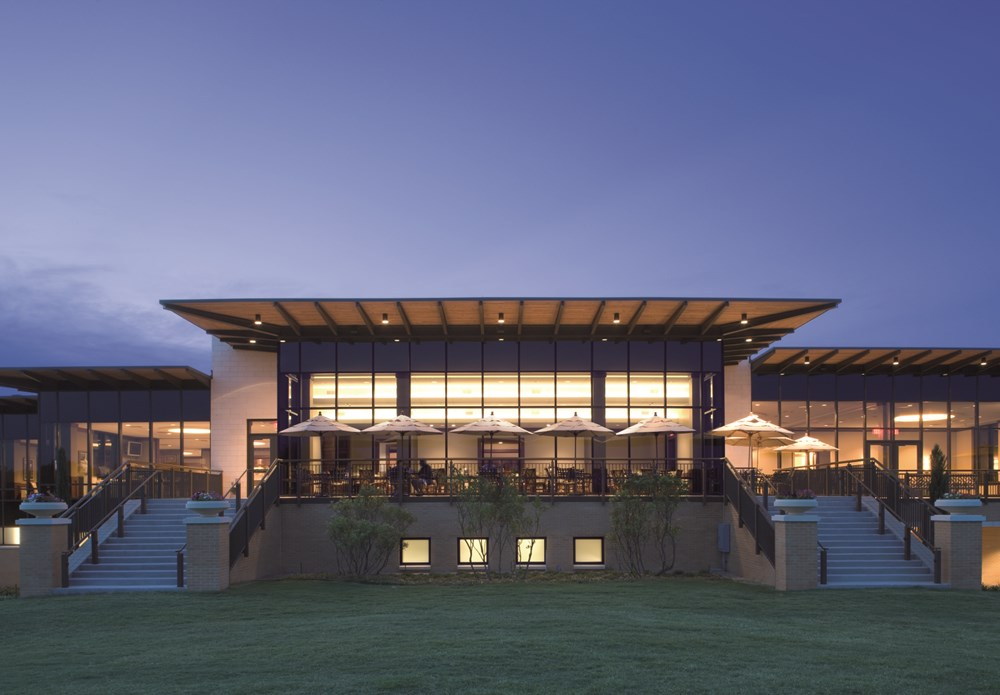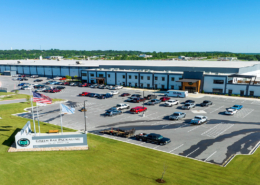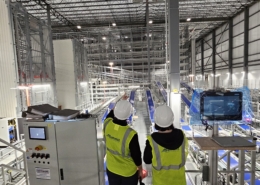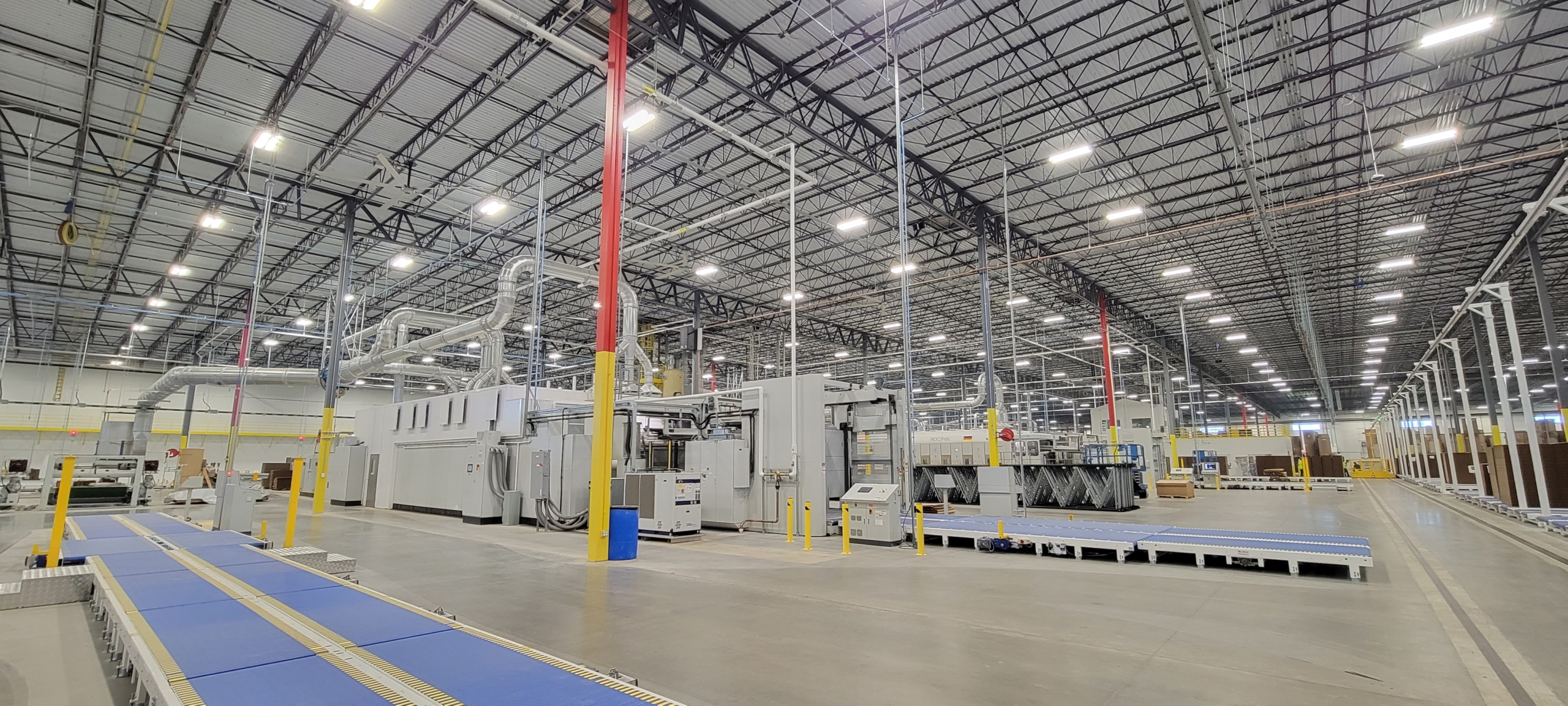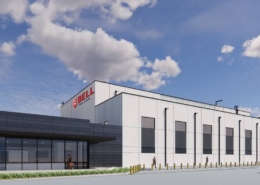
Shady Oaks Country Club- Fort Worth, TX
PROJECT SIZE- 36,000 SF
FEATURES-
Food and Beverage Area
Locker Rooms
Banquet Facility
Pro Golf Shop
PROJECT DESCRIPTION- Project included three food and beverage areas, new locker rooms, banquet facility and pro golf shop.

