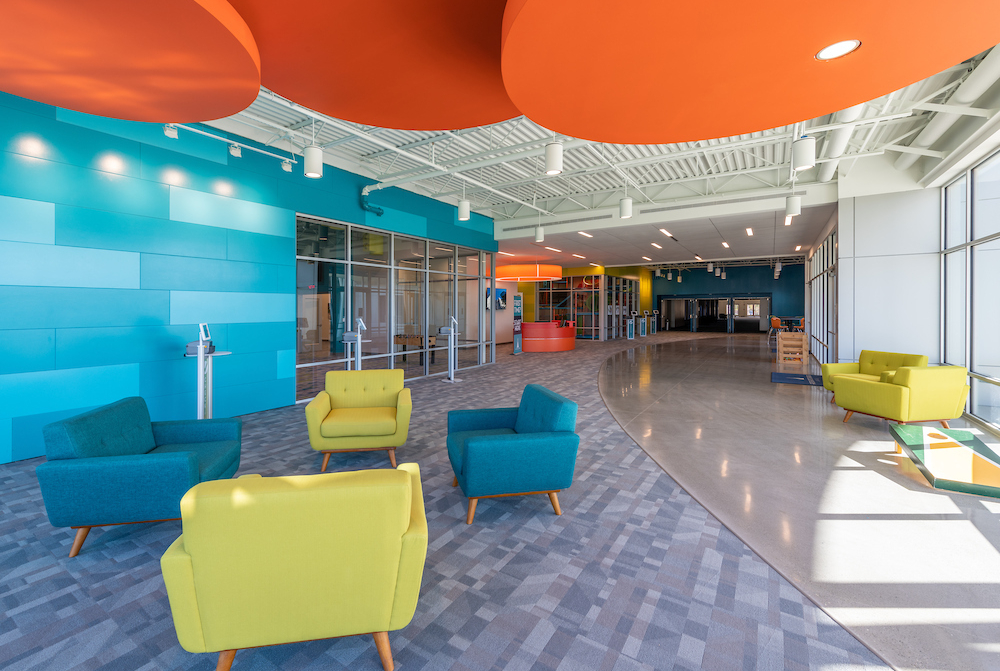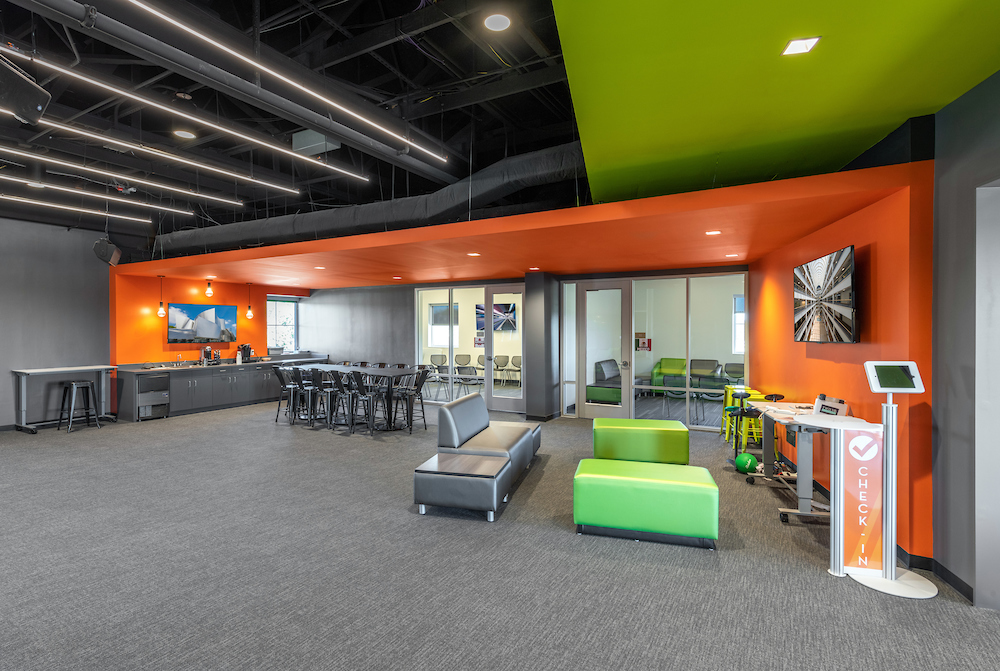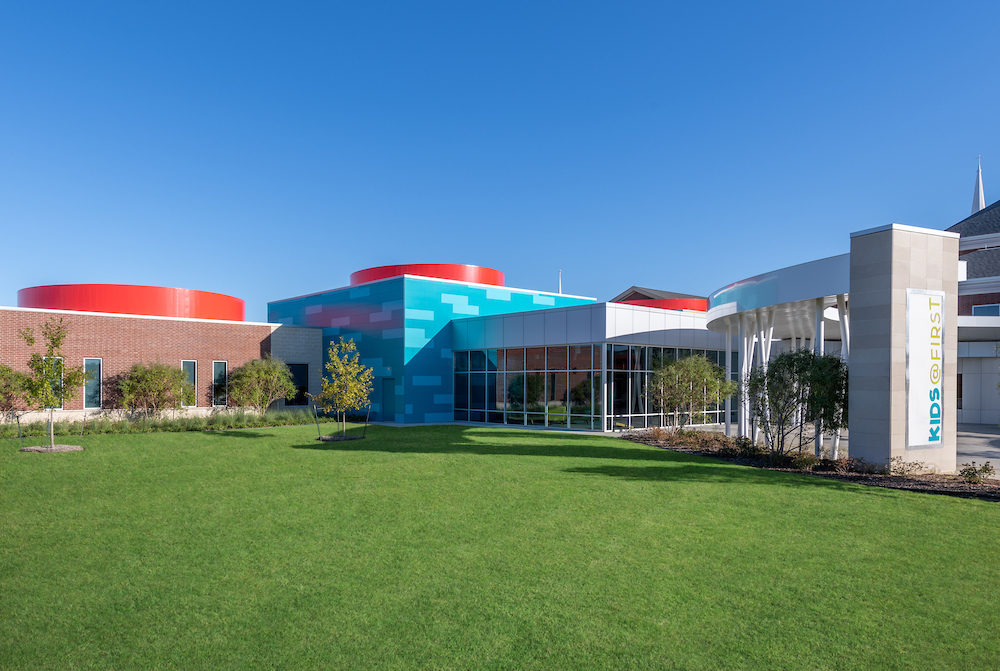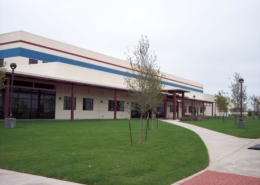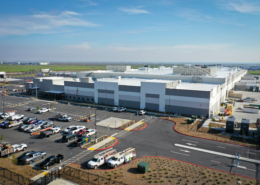
First Baptist Church Lewisville- Lewisville, TX
PROJECT SIZE – 20,725 SF of addition and 56,000 SF of renovation
PROJECT COST – $9,500,000
FEATURES-
Classrooms
Administrative Wing
Fellowship Wing
PROJECT DESCRIPTION – Design included a new 20,800 SF children’s wing with classrooms and muti-use spaces, 25,000 SF renovation to existing adult classrooms and 39,000 SF renovation to administrative and fellowship wing. Summit provided mechanical, electrical, plumbing, fire protection and technology design services for the project.

