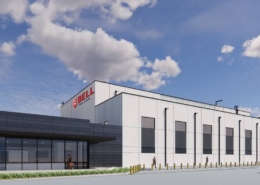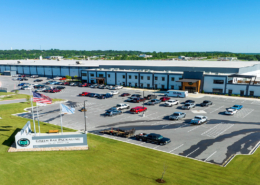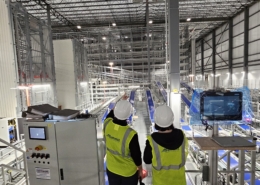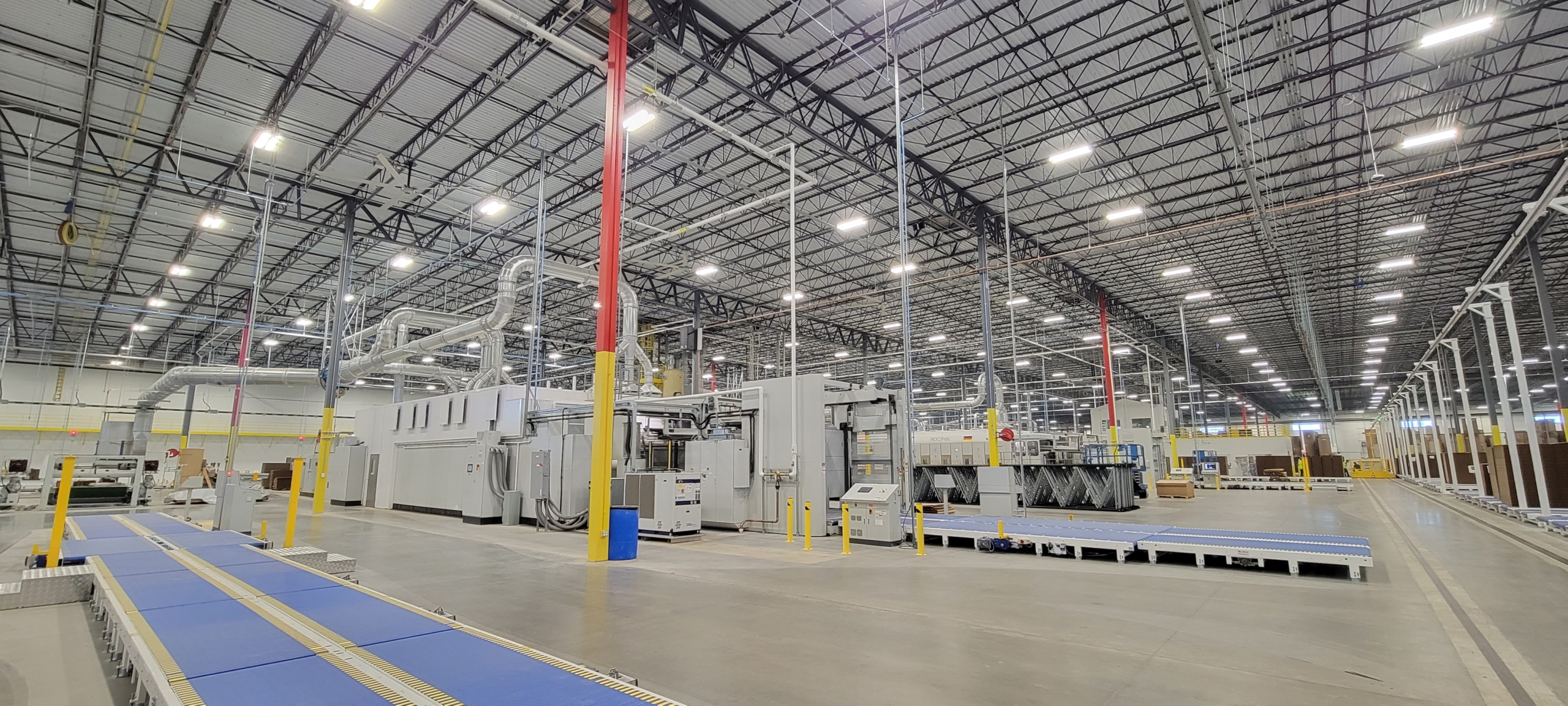
Seagoville HS Expansion – Dallas Tx
PROJECT SIZE- 30,000 SF
FEATURES-
Classrooms
New Windows
New Administration Offices
Dining Facilities
Break Out Spaces
Student Atrium
Outdoor Learning Terrace
PROJECT DESCRIPTION- Summit Consultants, Inc. was responsible for the mechanical and electrical engineering, as well as the lighting design, of a new elementary school in DeSoto ISD. The project encompassed the construction of 16 classrooms (totaling 30,000 square feet) to augment the existing high school. Additionally, the project included the replacement of windows to enhance the school’s overall functionality and aesthetics. In the case of the proposed addition and renovation for Dallas ISD’s Seagoville High School, several key improvements were planned. This initiative aimed to create additional core academic learning spaces and redesign and expand the administration offices to enhance access control and provide better spaces for counselors, teachers, and parents. These changes were intended to further integrate the school with the surrounding community. The project also involved expanding and renovating the campus’s dining facilities, increasing student seating capacity while minimizing interior disruptions. Within the consolidated cafeteria, design enhancements included improved acoustical isolation and student access, eliminating distractions caused by an open corridor. A noteworthy feature of the new classroom wing was the inclusion of flexible break out spaces outside the traditional classrooms, providing students with areas for collaboration, art project displays, and class presentations. The architectural design incorporated a redefined main entry to give the campus a modern identity and create a clear path for visitors. This new main entry also showcased a two-story interior student atrium, celebrating school pride and spirit with the school’s name and prominent graphics depicting the school’s mascot. An outdoor learning terrace, situated above the central administration area, was designed to capture indirect north daylight while offering shade from eastern and western exposures, thereby providing a comfortable outdoor environment for student-led outdoor learning opportunities.






