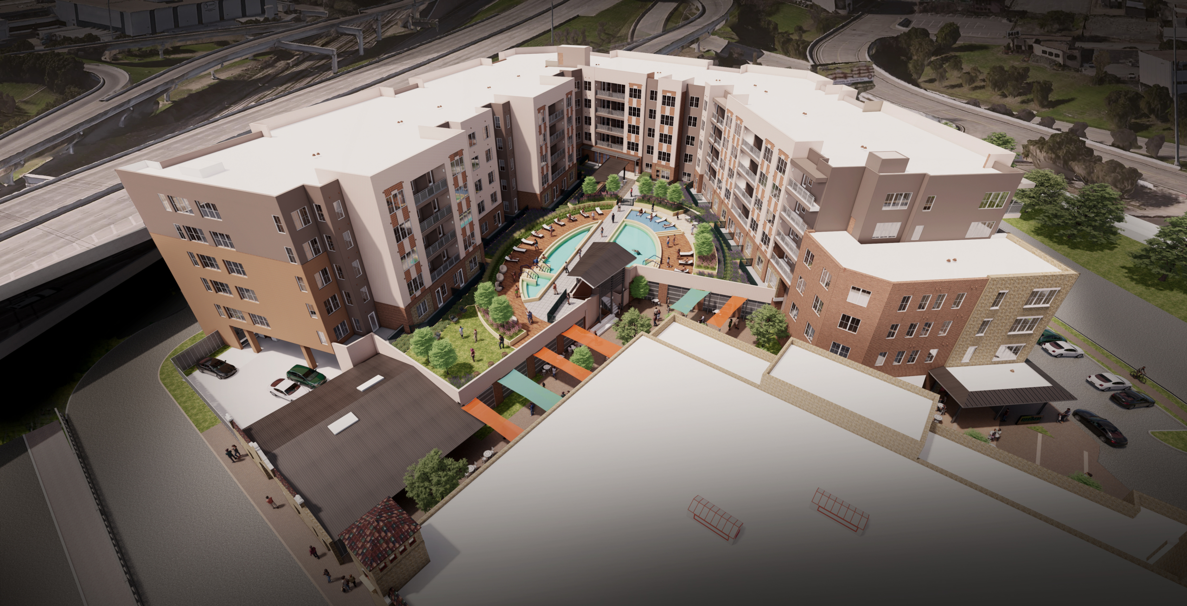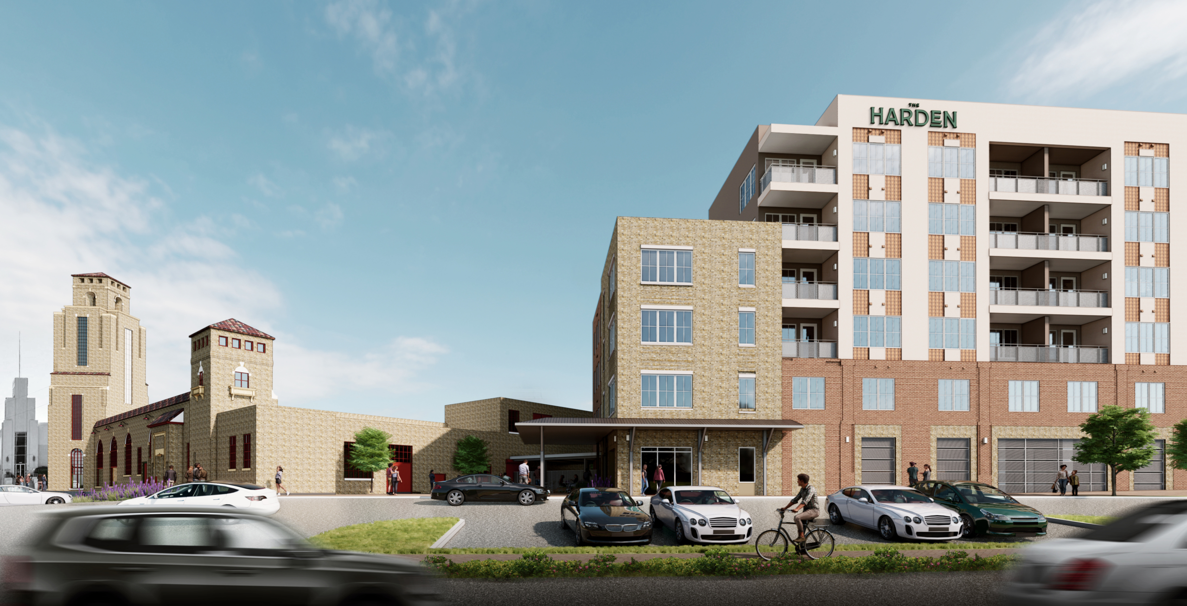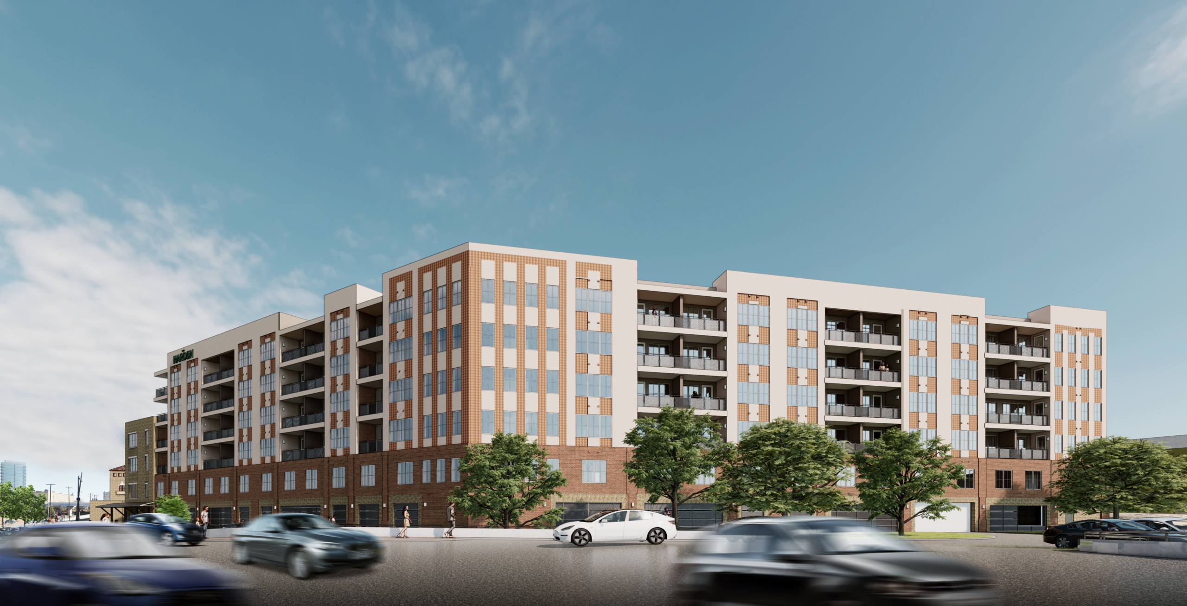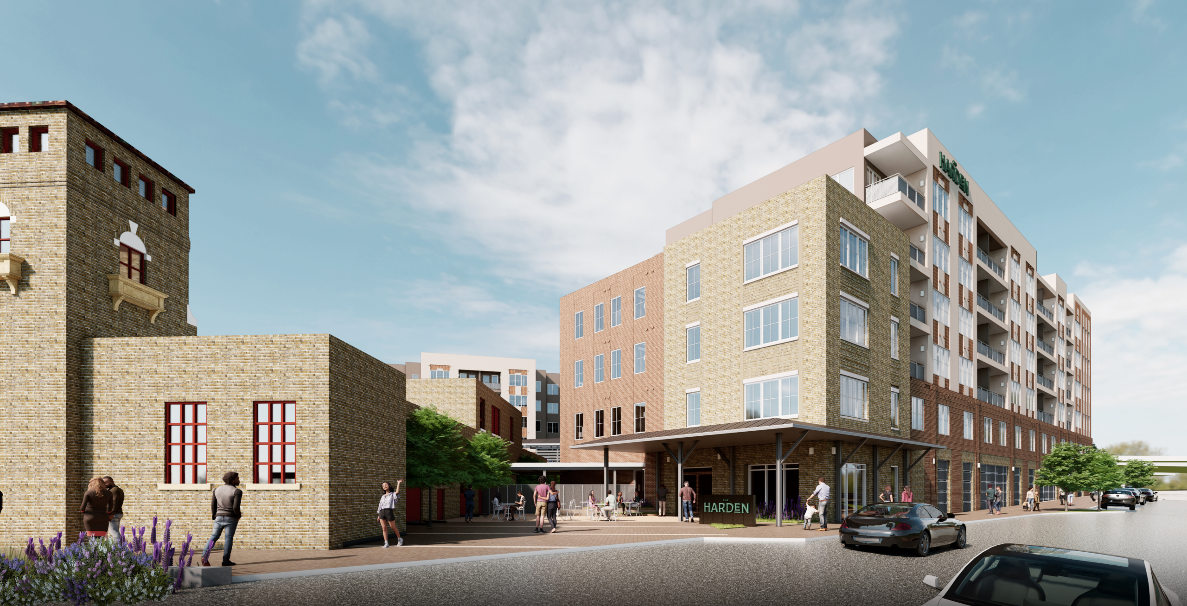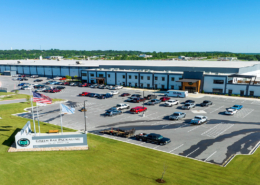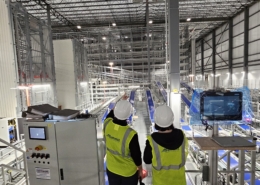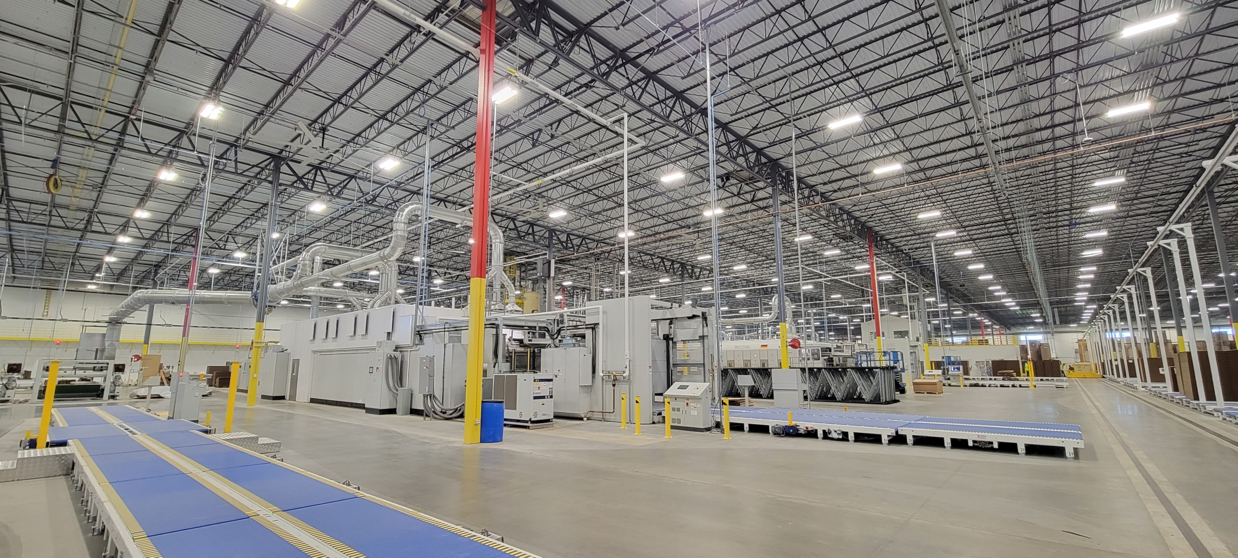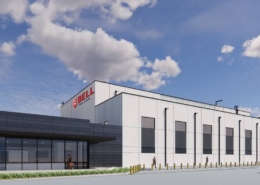
Public Market- Fort Worth, TX
FEATURES-
Amenities Area
Office Space
Fitness Room
Six-story building including:
180 Senior Living units
Parking Area
Lobby
Project Description- Summit Consultants provided mechanical, electrical, and plumbing design for the historic renovation of the Fort Worth Public Market. The building originally consisted of a tower and conjoining structure used as a farmers’ market as well as retail space for vendors and businesses. Today, the Public Market is being renovated to include a large amenities area, office space, and fitness room as well as a separate newly constructed six-story building. The addition will include five floors of 180 senior living units on top of a parking area and lobby.


