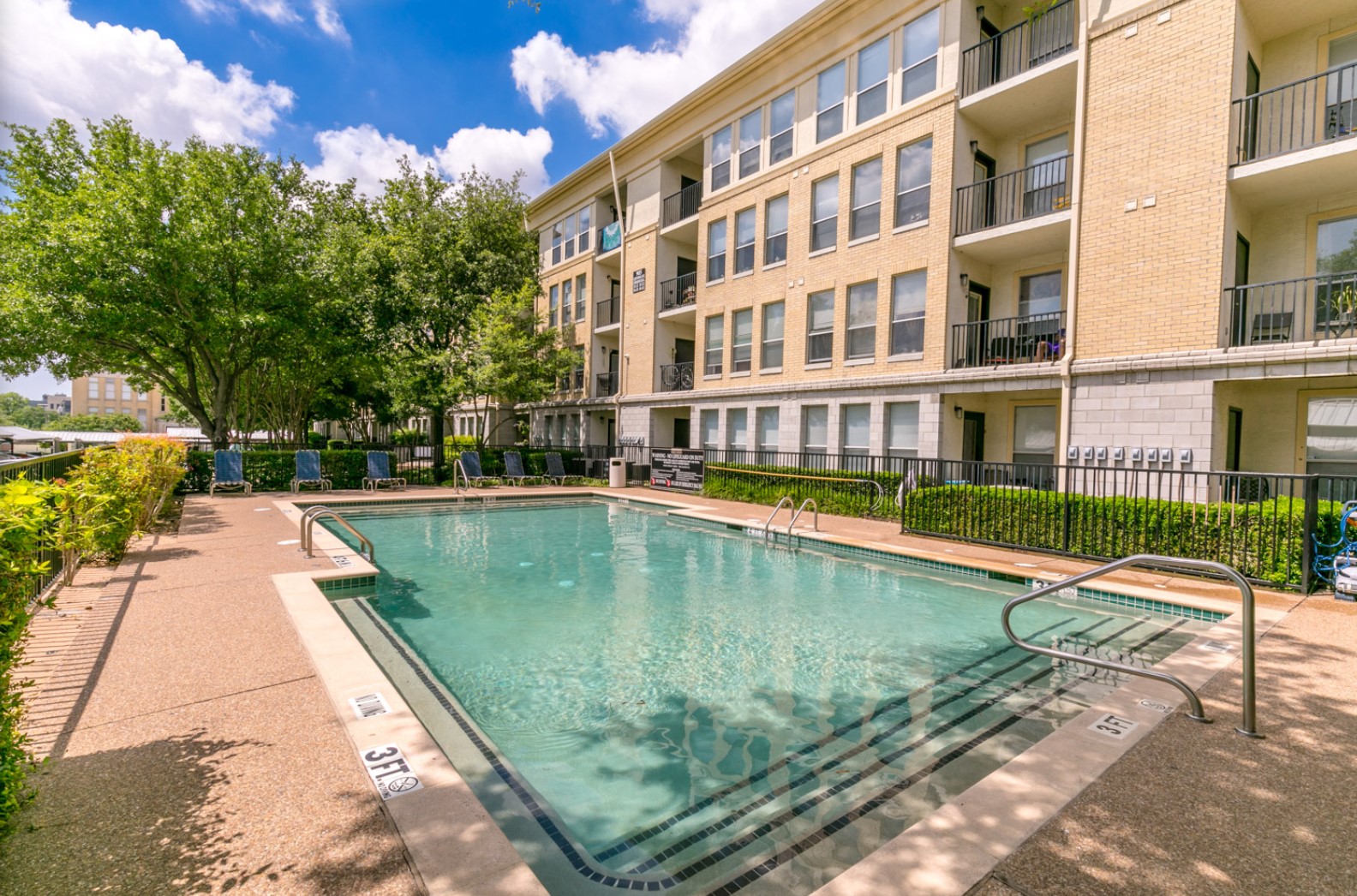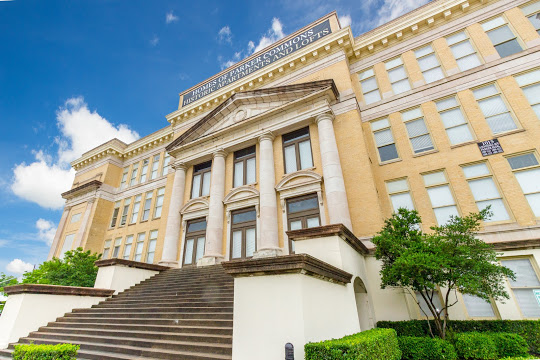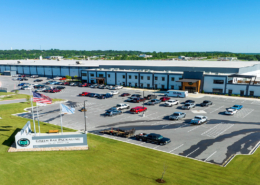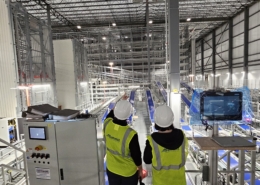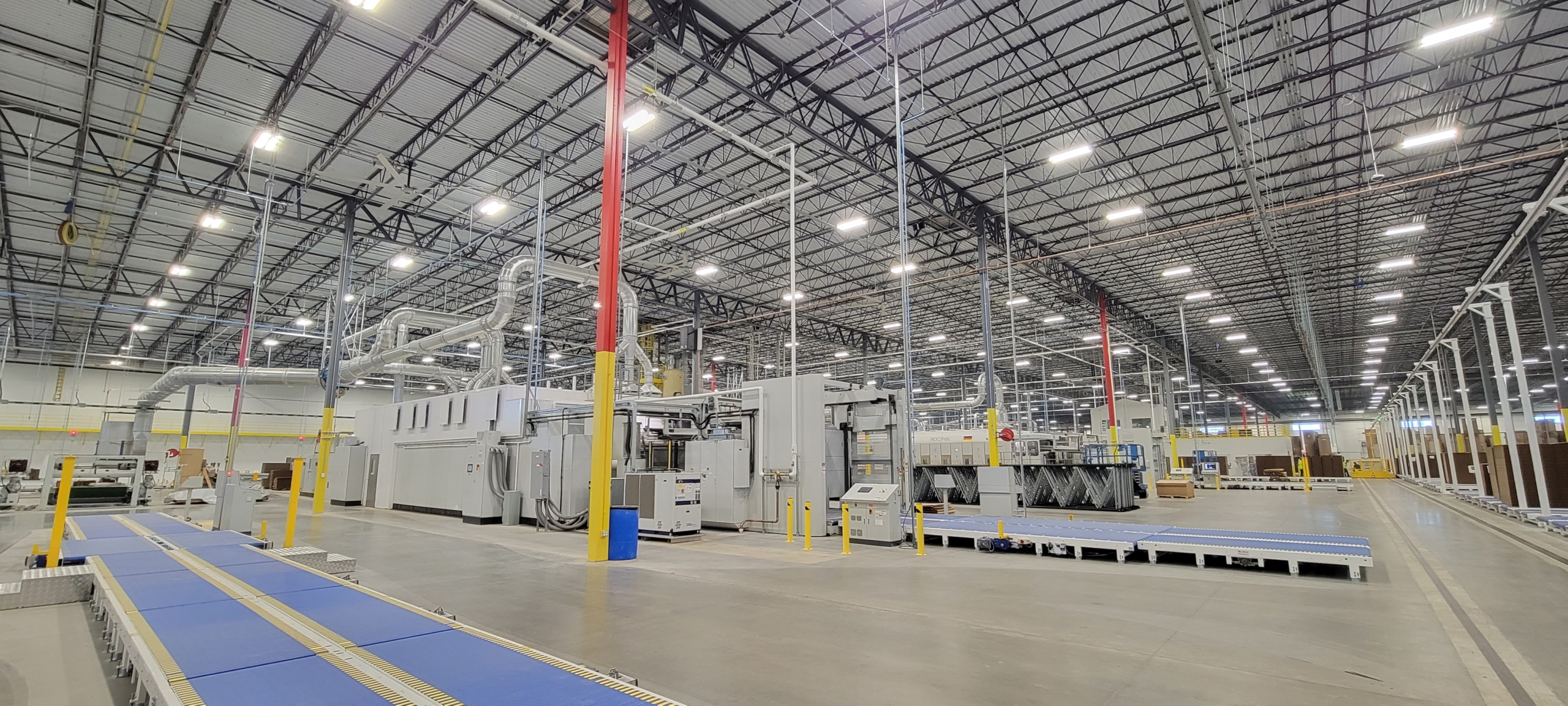
Parker Commons- Fort Worth, TX
PROJECT SIZE – 192 Unit, three story building with clubhouse
FEATURES-
84 Apartment Units
Office Building
Clubhouse
76 Apartment Units
PROJECT DESCRIPTION – Summit Consultants provided engineering design for the renovation of an existing 96,000 square foot school building into an 84 unit apartment complex, the renovation of an existing three story building of approximately 24,800 square feet into an office building, and the design of a new four story building having 76 apartment units.

