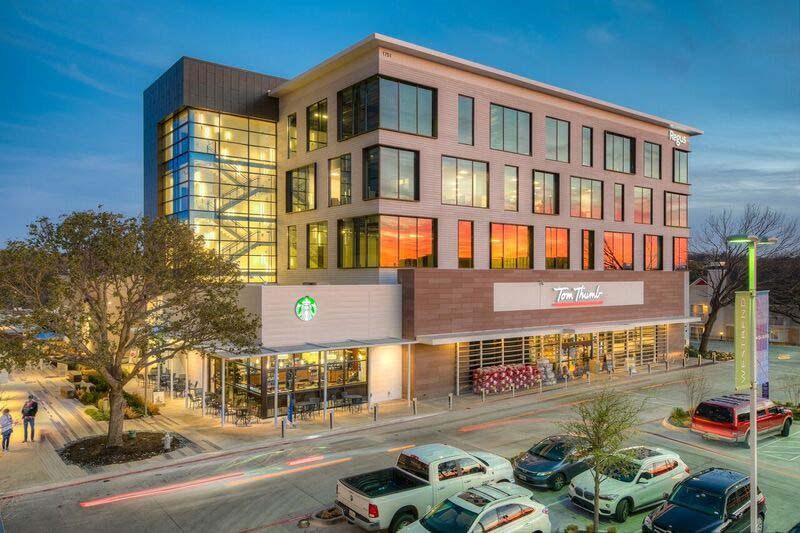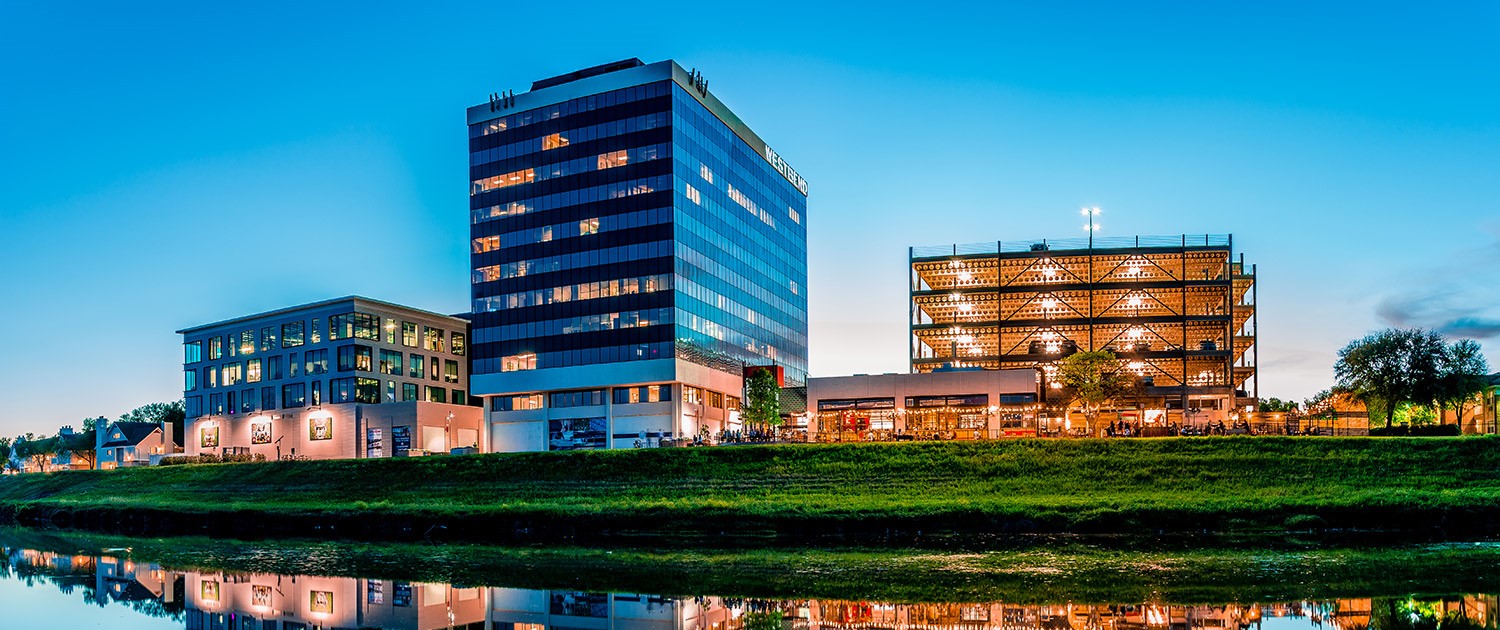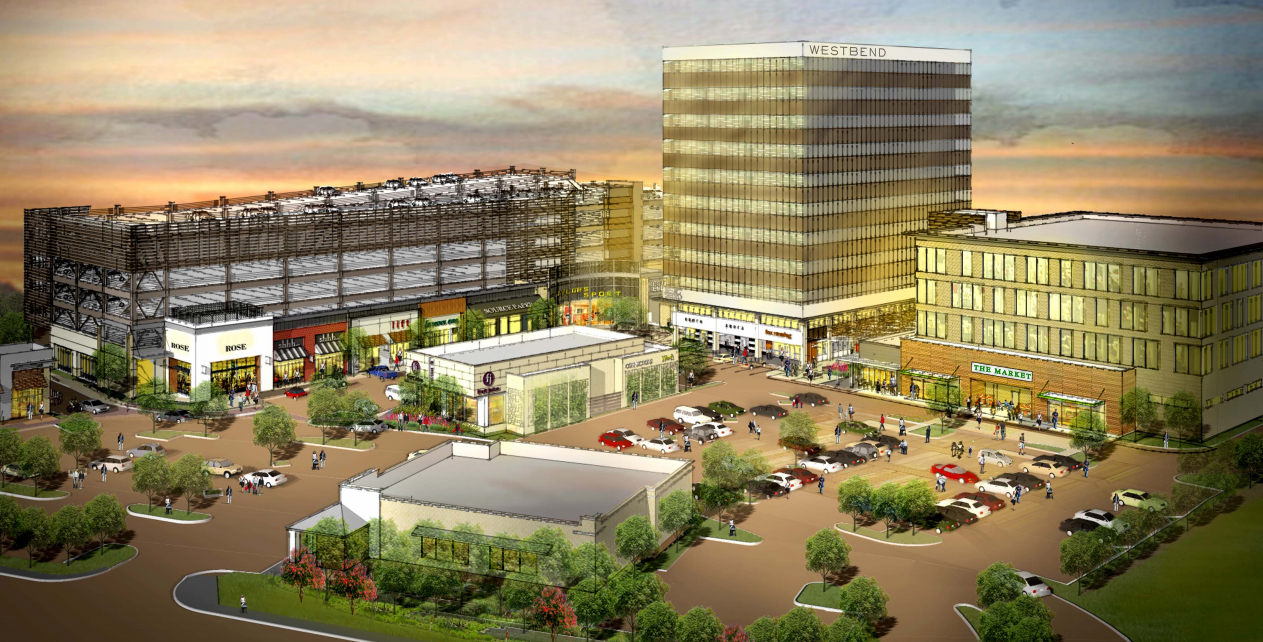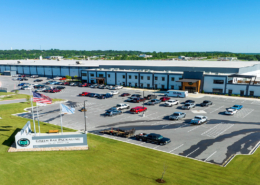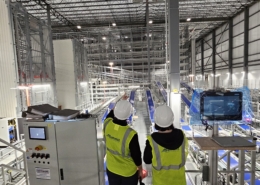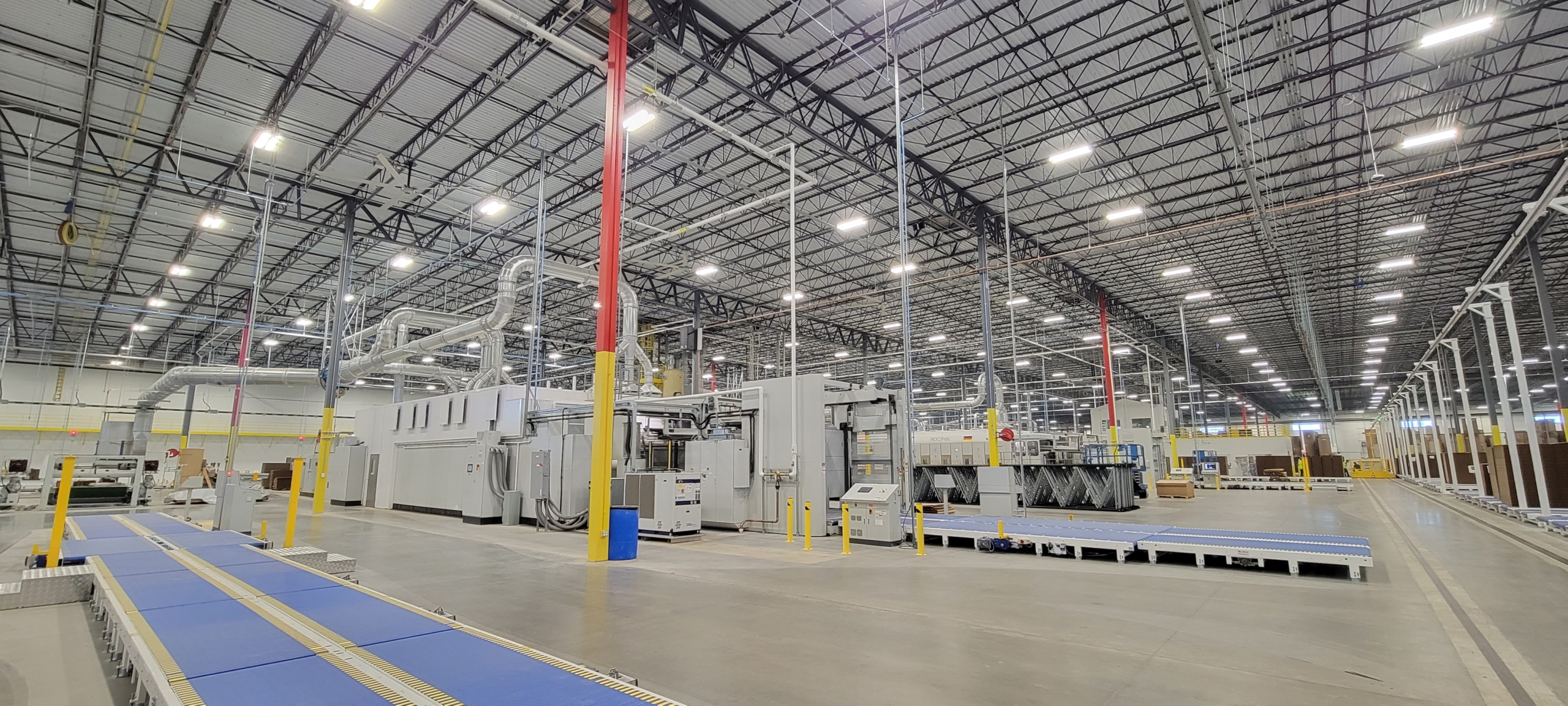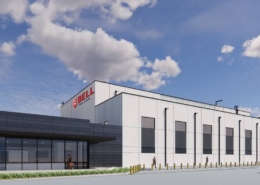
Westbend Office Building- Fort Worth, TX
PROJECT SIZE- 90,000 SF
FEATURES-
Office Space
Restaurants
PROJECT DESCRIPTION- Summit provided mechanical, electrical, and plumbing design for the new WestBend is a mixed-use development in Fort Worth’s University District on the Trinity River. The design takes advantage of spectacular river views and river trail access for 90,000 square feet of office space, specialty retail and river/street-front restaurants. The project included the redevelopment of an existing office building and brand-new building construction. This development is designed to be a popular destination on the bustling University Drive shopping and retail scene.

