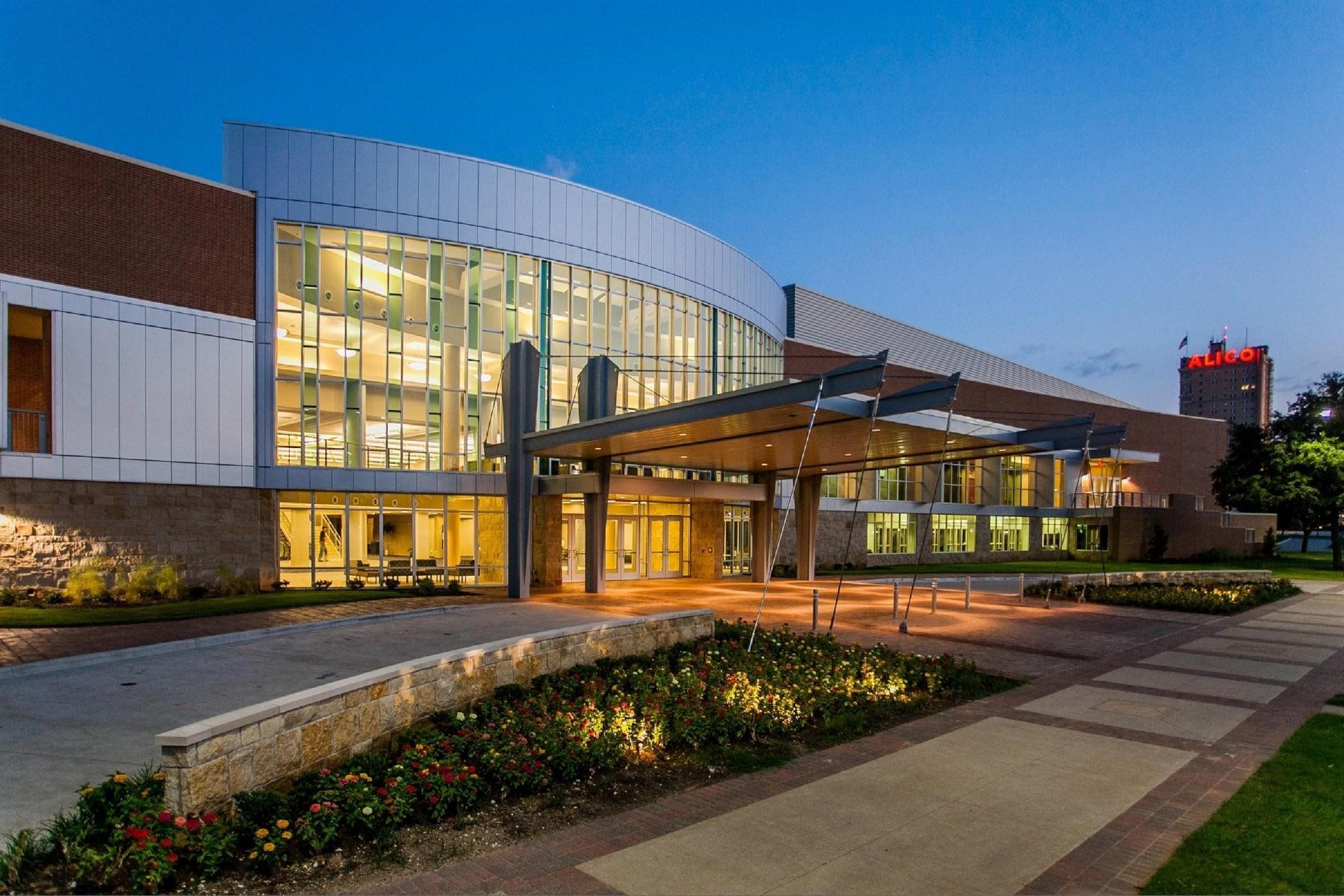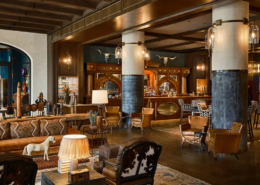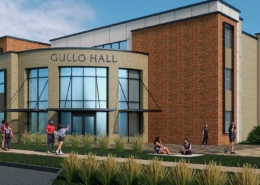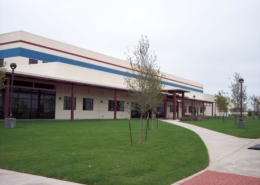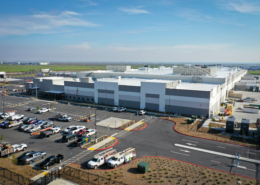
Waco Convention Center Expansion and Renovation- Waco, TX
PROJECT SIZE- 30,000 SF
FEATURES-
Lobby
Administrative Area
Meeting Spaces
Restrooms
Kitchen
Theater
PROJECT DESCRIPTION- Project included 30,000 sf of additional space, with a new lobby, administrative area, meeting spaces, and toilet areas. Mechanical work incorporated a complete renovation of the first-floor mechanical systems from the original constant volume systems to new, energy-efficient, variable air volume systems. Another energy savings modification included a complete change from existing pneumatic controls to direct digital controls, allowing the entire building to be managed from a single computer. Lighting fixtures were upgraded throughout the facility, and lighting controls were incorporated into the same control system utilized by the mechanical equipment. An existing theater was modified for noise control and additional lighting control. A large kitchen was added to serve the additional patrons expected in the convention center. A display foyer and the associated mechanical and electrical systems were added on the second floor.

