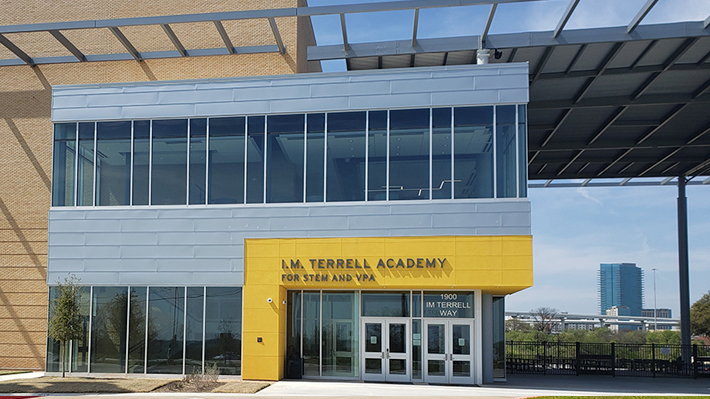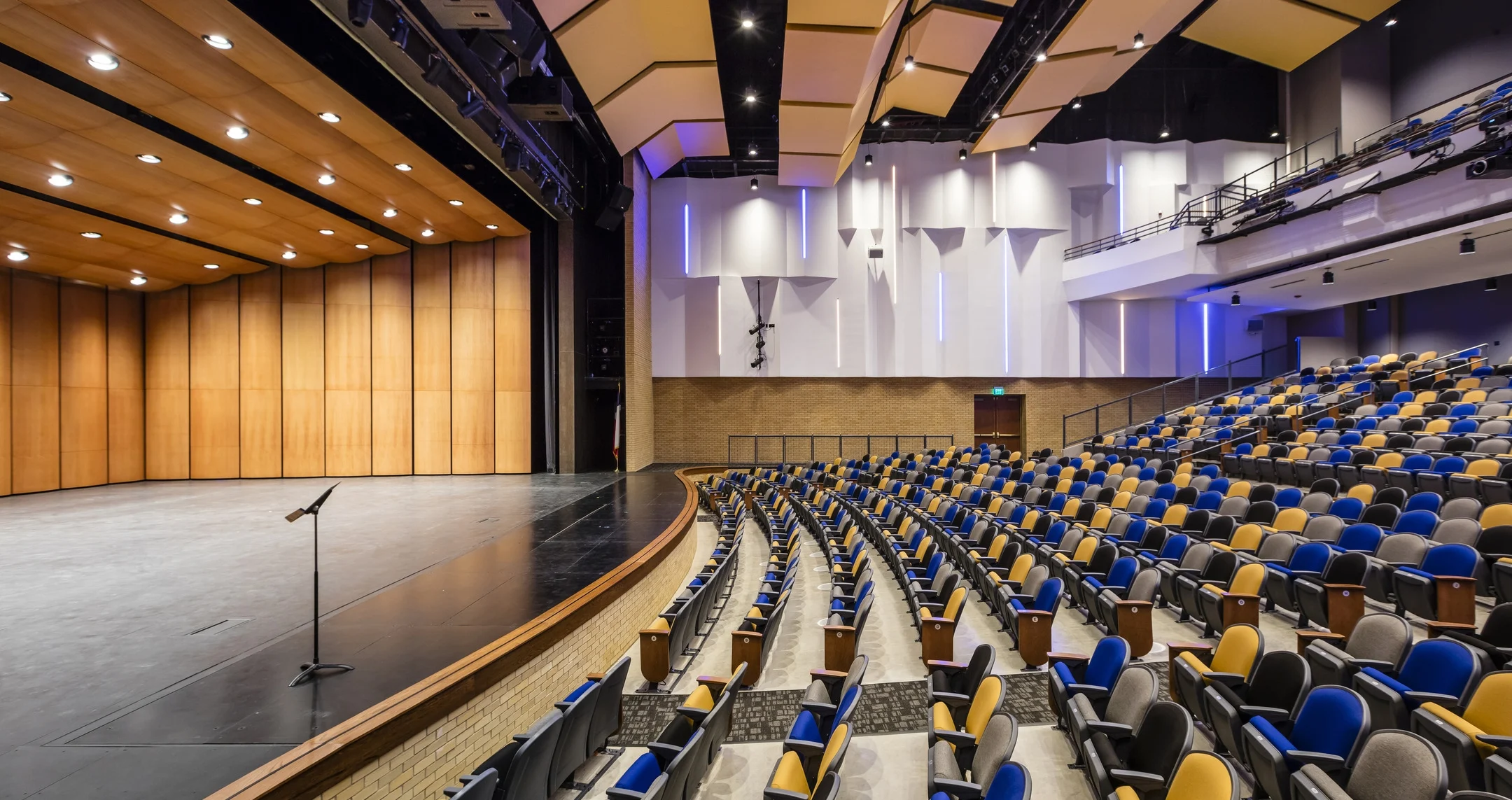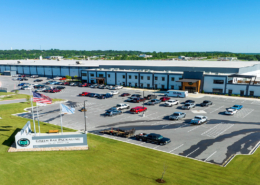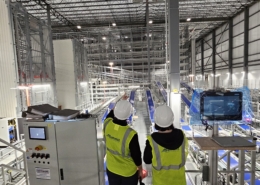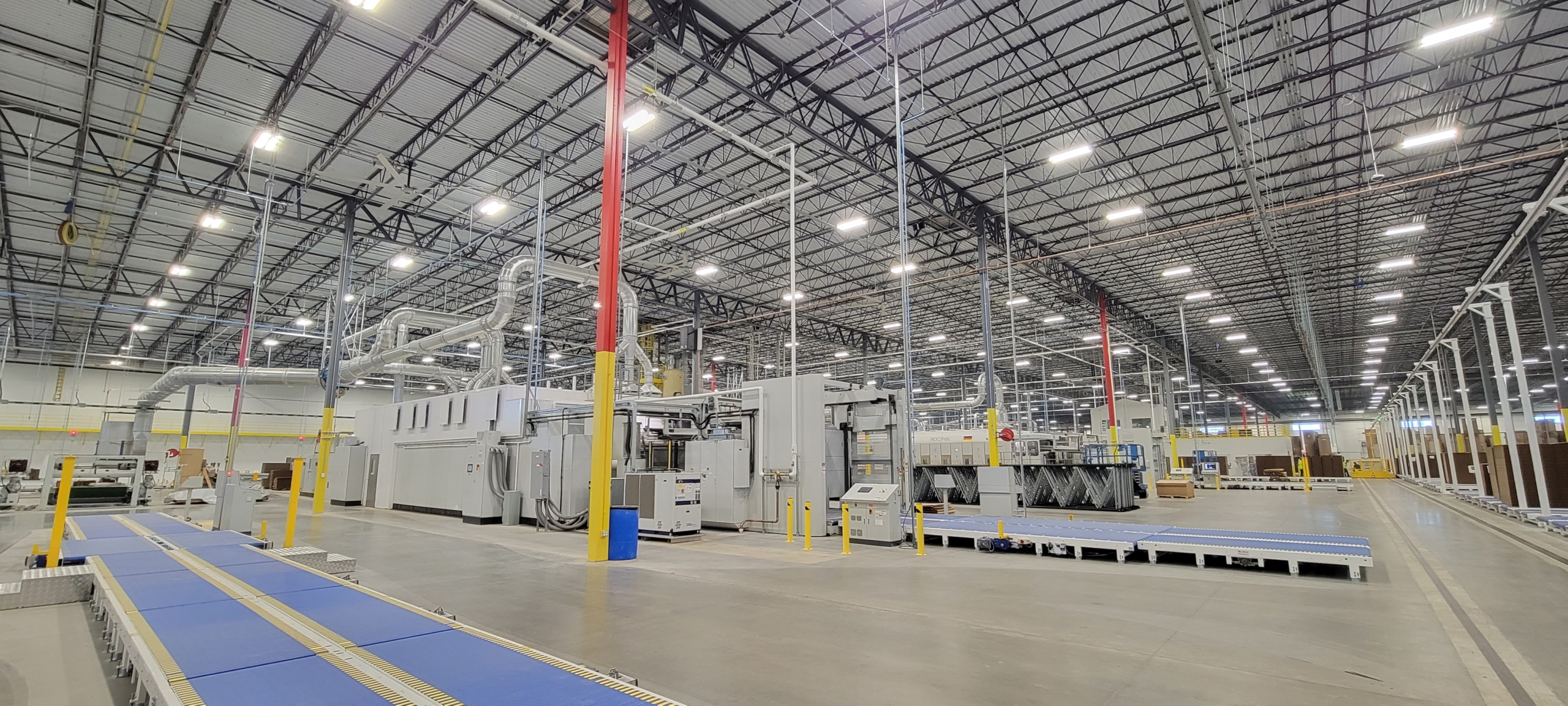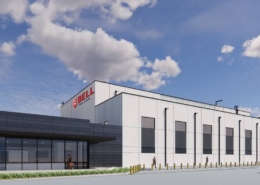
Visual Performing Arts Academy – IM Terrell / Fort Worth ISD- Fort Worth, TX
PROJECT SIZE- 66,000 SF
900- Seat Theater
Lobby
250-Seat Black Box Theater
Band Hall
Choir Hall
Support Spaces
Performance Spaces
Recording Studio
Science And Technology Classrooms
PROJECT DESCRIPTION- Summit provided Mechanical, Electrical, Plumbing, and Fire Protection engineering for a new 66,000 square foot facility that included a 900-seat theater, lobby, 250 seat black box theater, band hall, choir hall, and support spaces. In addition to the performance spaces there is a full recording studio. Summit renovated two existing buildings for use as science and technology classrooms. A new third building houses the 900-seat performance hall, a 200-seat theater, and music-oriented classrooms.

