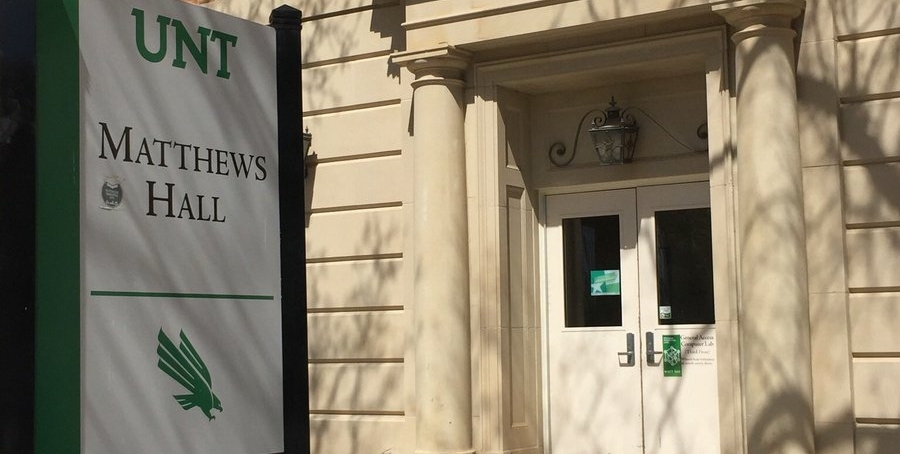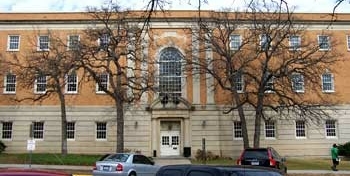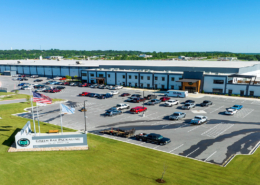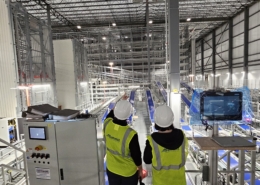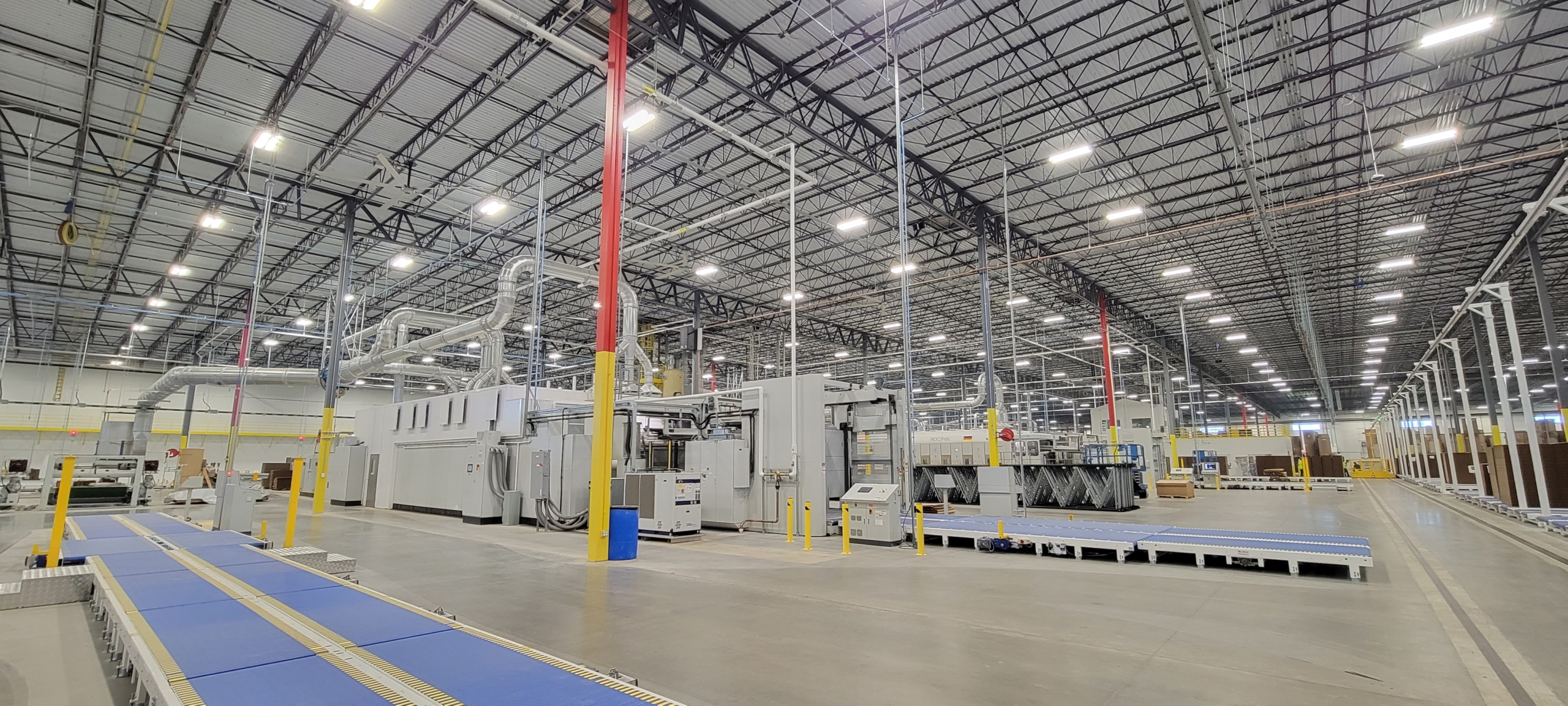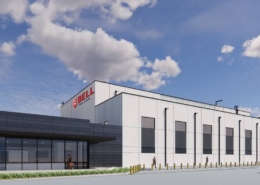
University of North Texas Matthews Hall Renovation- Denton, TX
PROJECT SIZE – 80,986 SF
FEATURES-
Office Space
Classroom Space
PROJECT DESCRIPTION – Summit Consultants, Inc. is providing mechanical and electrical engineering design for an existing four-story building originally built in the 1960’s. Summit is replacing the existing dual duct air handler units and associated mixing boxes and providing new variable air volume air handler units to condition the multiple office and classroom spaces throughout the building.

