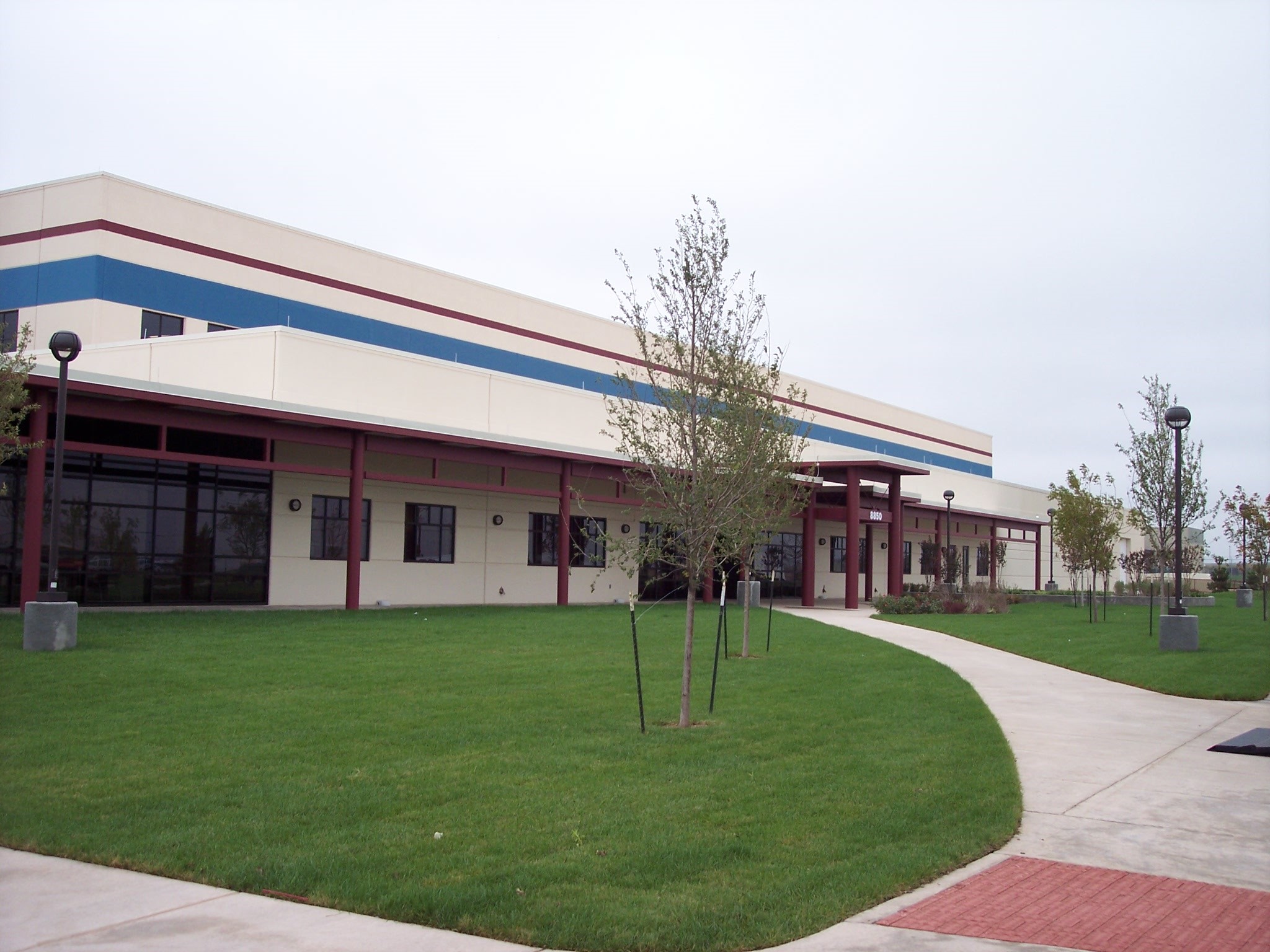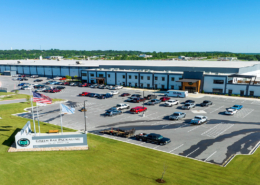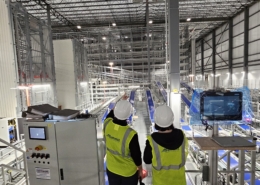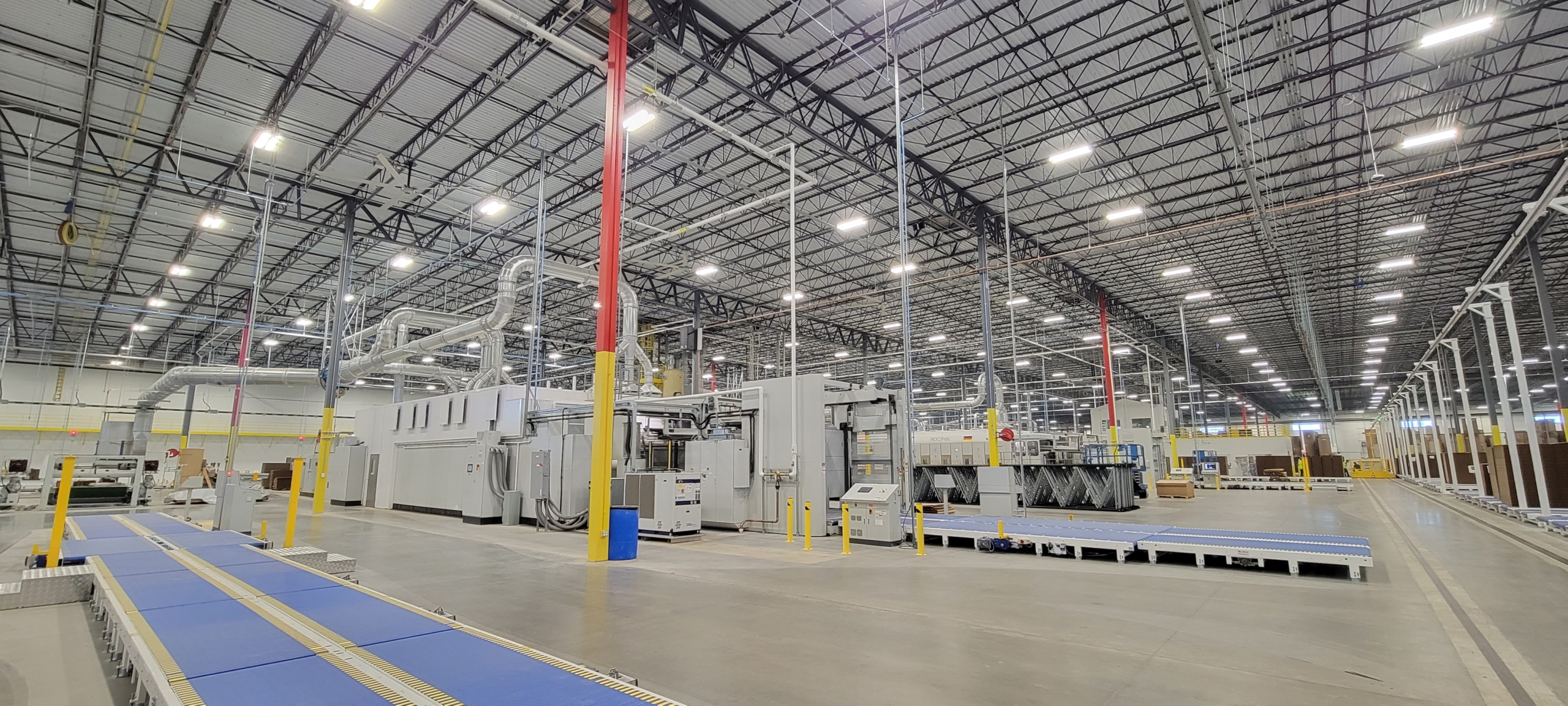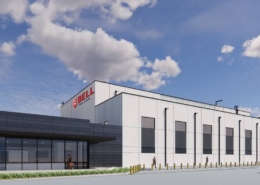
Pacific Cheese Distribution Facility – Amarillo, TX
PROJECT SIZE – 100,000 SF
FEATURES-
60,000 SF Cooler Area
2,600 SF Chiller Machine Room
3,300 SF Cardboard Room
PROJECT DESCRIPTION – Summit Consultants, Inc. provided mechanical, electrical, plumbing, refrigeration, and fire protection engineering for a total 100,000 square foot refrigerated cheese processing plant. The plant contained an approximately 60,000 SF cooler area (finished and bulk), 2,600 SF chiller machine room, 3,300 SF cardboard room, 8,600 SF processing and film removal area, refrigerated docks and 13,000 SF of office space including large break room and training rooms. Summit refrigeration system design including refrigerated crossflow ventilation systems for the processing room and film rooms, 80 PSIG steam and steam condensate recovery system for the Unikon washer and Ken washer, welding room hood exhaust, chemical room exhaust, closed circuit cooler feeding water cooled air compressors, hot water loop to wash stations spaced around processing area, looped softened water system, nitrogen and nitrous oxide system and 5,000 gal grease interceptor serving the extensive drainage system throughout the processing area.

