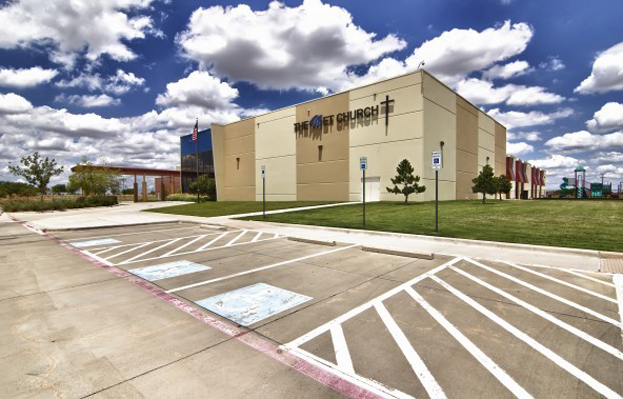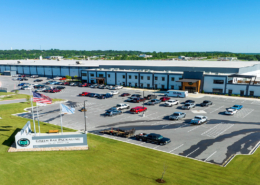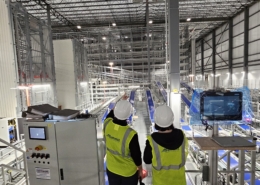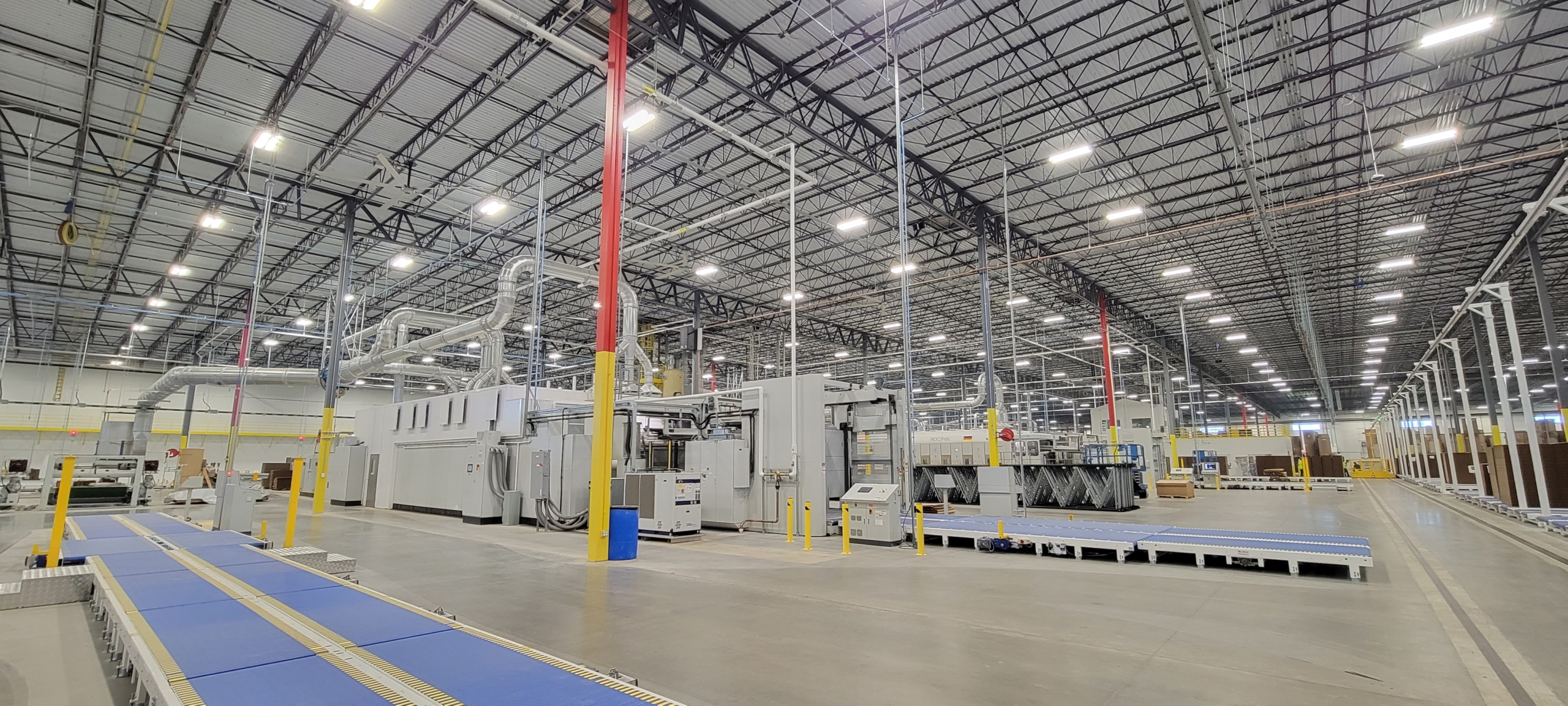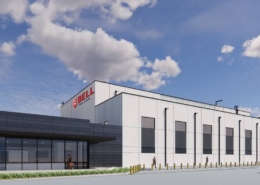
MET Church- Fort Worth, TX
PROJECT SIZE- 15,000 SF
FEATURES-
Sanctuary
Auditorium
Stages
Reception Areas
Outdoor Multi-Use Areas
Offices
Classrooms
Conference Rooms
Kitchen
Serving Area
Nursery
PROJECT DESCRIPTION- The project included a 15,000 SF. 1,400 seat sanctuary, (2) additional auditoriums with stages, reception areas, outdoor multi-use areas, offices, classrooms, conference rooms, a full-size kitchen and serving area, and a nursery. High-end lighting designs with professional stage theatrical lighting. Direct expansion variable air volume rooftop units with parallel fan powered boxes. Distributed domestic hot water system. AV/security/communications coordination. Coordination with AV and other consultants is critical to delineate scope and to verify that power and raceways have been provided at appropriate quantities and locations to adequately support AV and other consultant’s needs. Building acoustics was also one of the primary concerns for this facility. The construction was completed on time and within budget.

