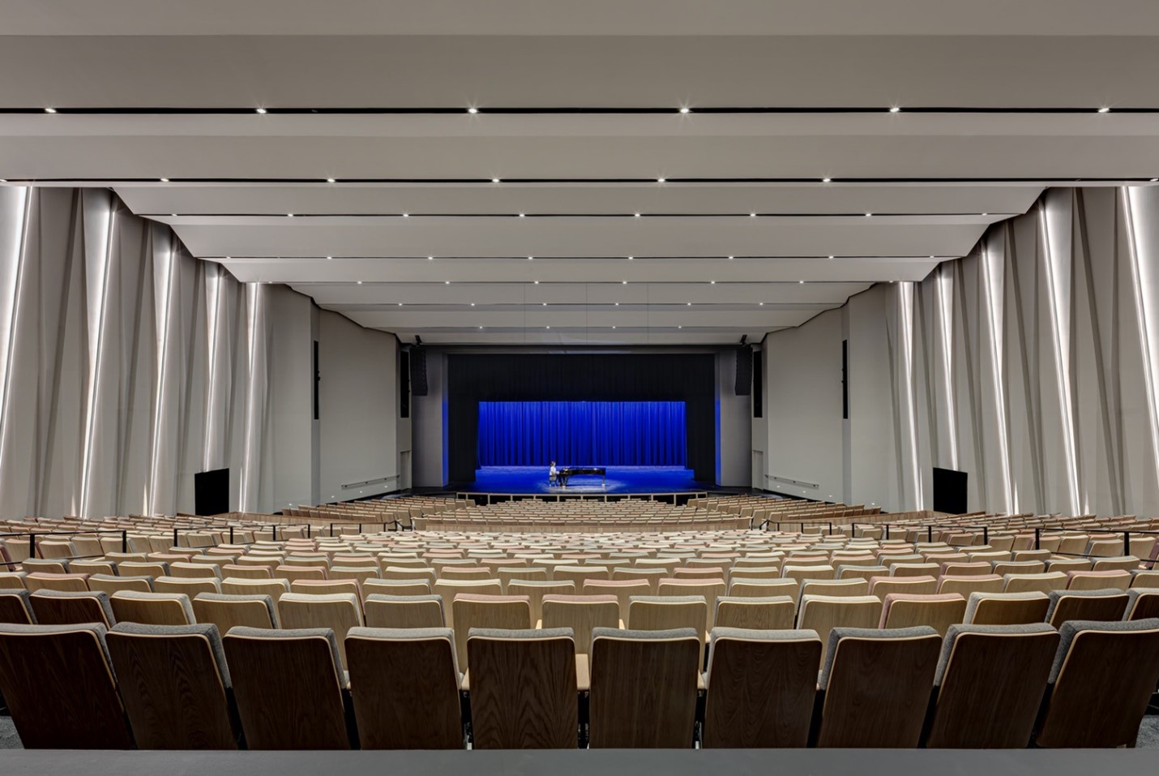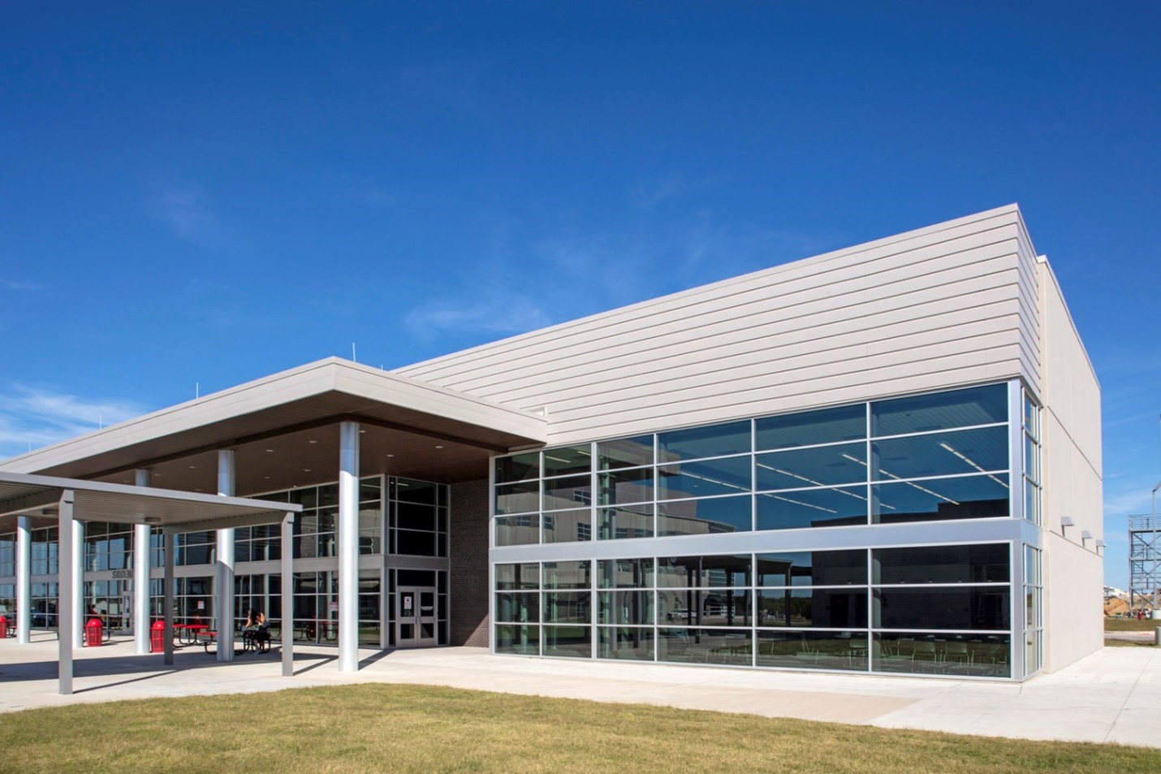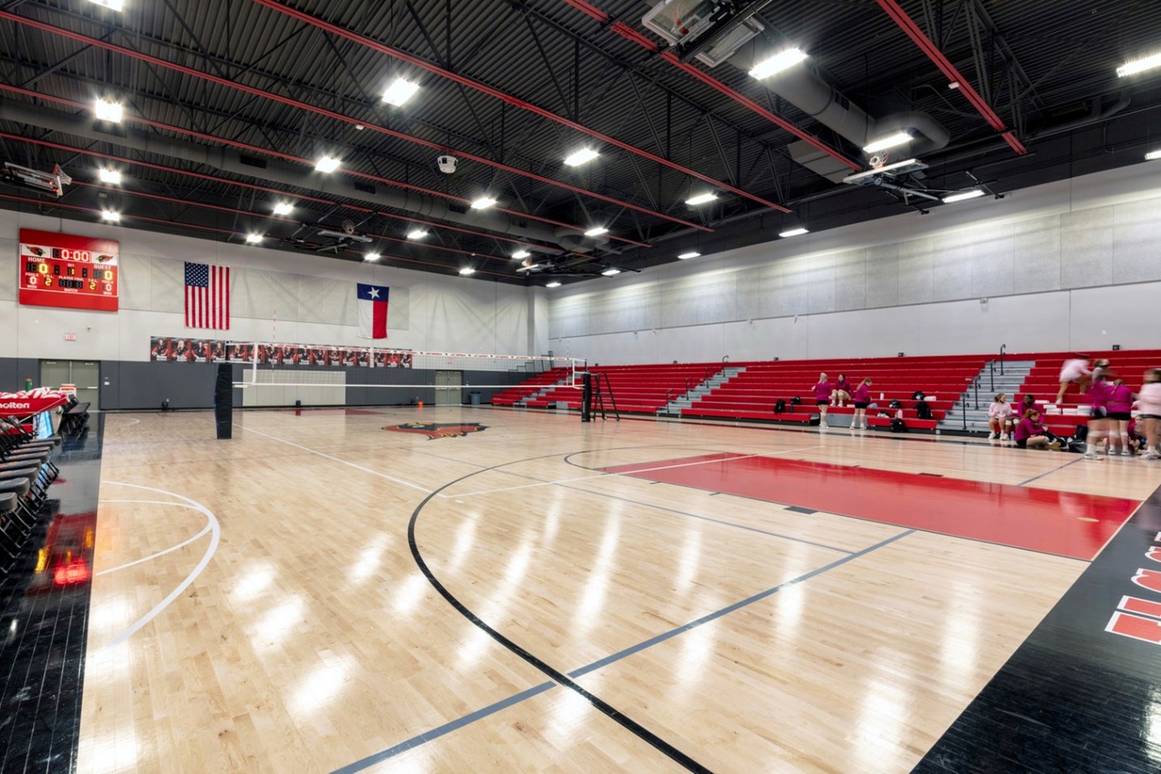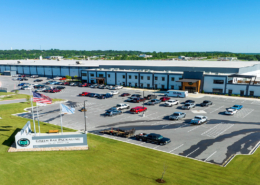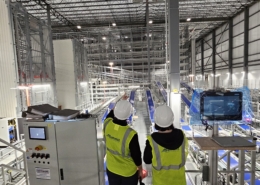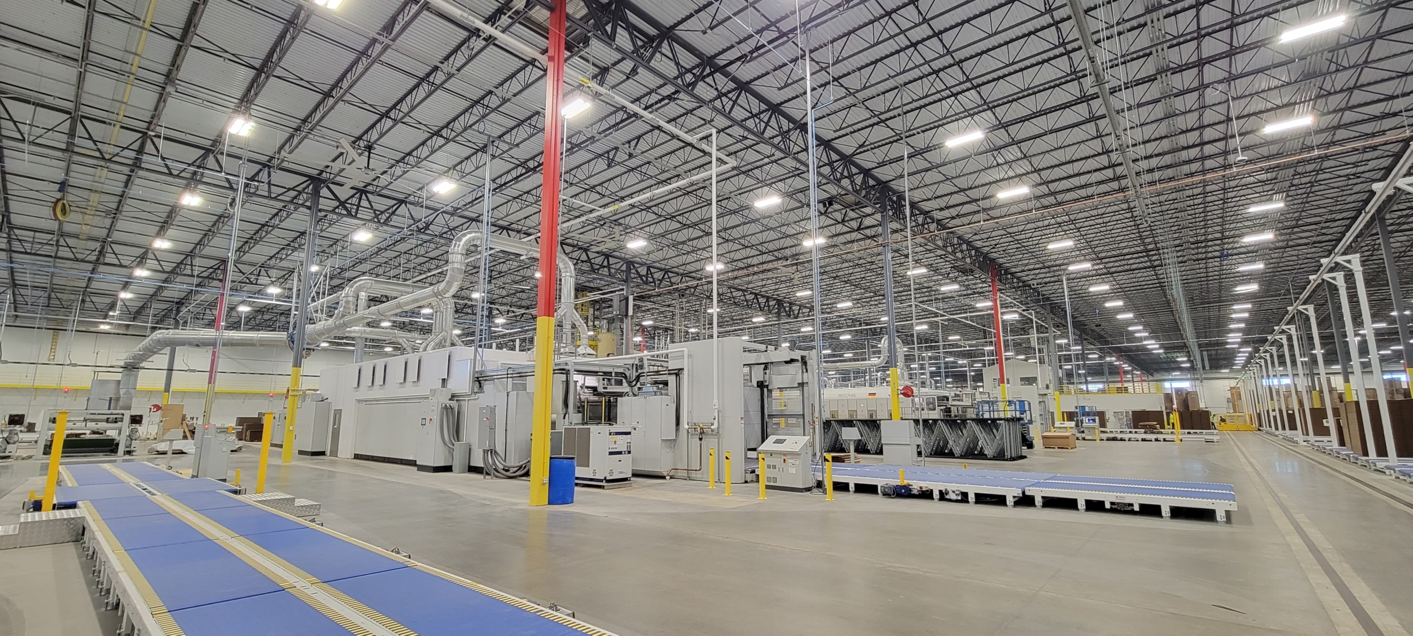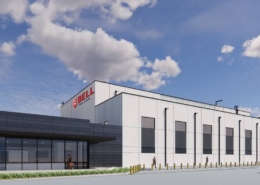
Melissa High School Renovation and Addition- Melissa, TX
PROJECT SIZE- 63,000 SF
FEATURES-
Telescopic Bleachers and Scoreboards
Two Locker Rooms
Multiple Coaches’ Offices
1,000 Seat Auditorium,
Fine arts Classroom
Gymnasium
Practice Gymnasium
Dining Addition
Basketball Court
Additional basketball courts
Space That Could Also Be Used For A Volleyball Court
PROJECT DESCRIPTION – Summit provided comprehensive mechanical, electrical, and plumbing (MEP) design services for the extensive 2 phase renovation and expansion project encompassing the high school facility. The projects entail the refurbishment and augmentation of the high school, as well as the construction of the modern gymnasium featuring basketball courts, a dedicated practice gymnasium, a substantially improved performing arts center, and a fully upgraded dining area complete with sophisticated coffee bar and additional kitchen equipment.

