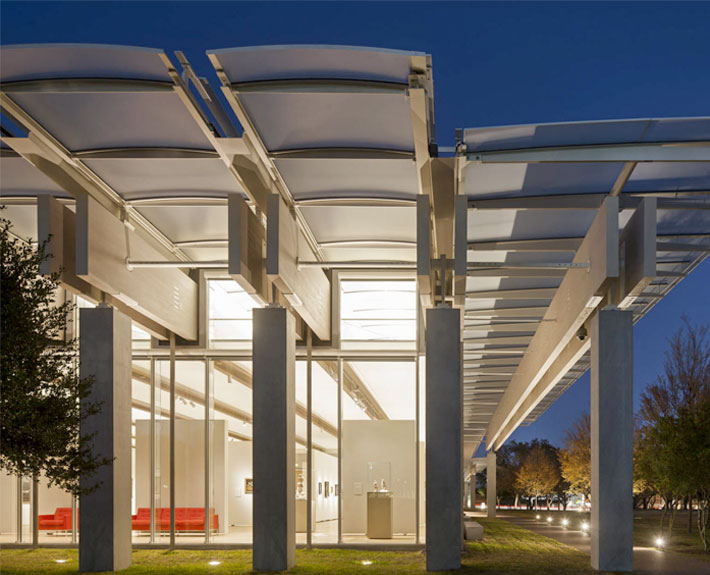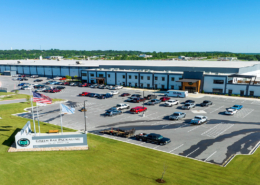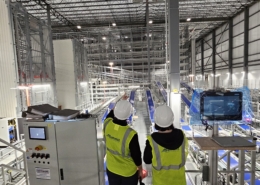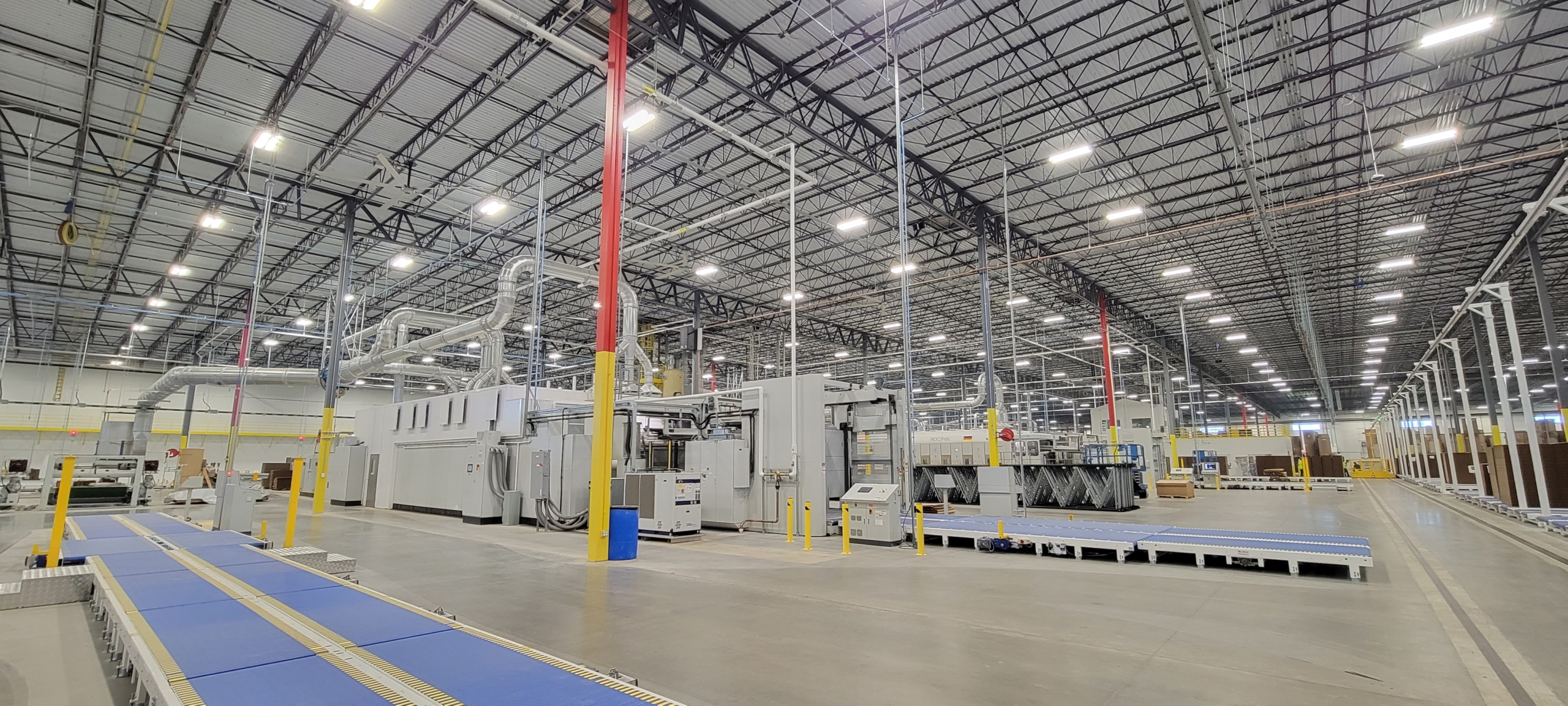
Kimbell Art Museum- Fort Worth, TX
PROJECT SIZE- 90,000 SF
FEATURES-
Large Lobby
Exhibition Gallery
Naturally Lit Engineered Roof
PROJECT DESCRIPTION- The Piano Pavilion is a 90,000 square foot addition to the Kimbell Art Museum which was established in 1936. The new building consists of two connected structures. The pavilion houses a large lobby in the center, with exhibition galleries to either side, all naturally lit from an elaborately engineered roof. The roof system incorporates aluminum louvers, glass, solar cells, wood beams, and stretched fabric scrims.







