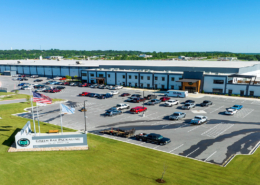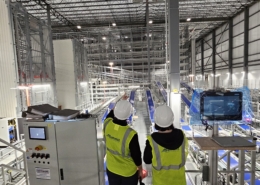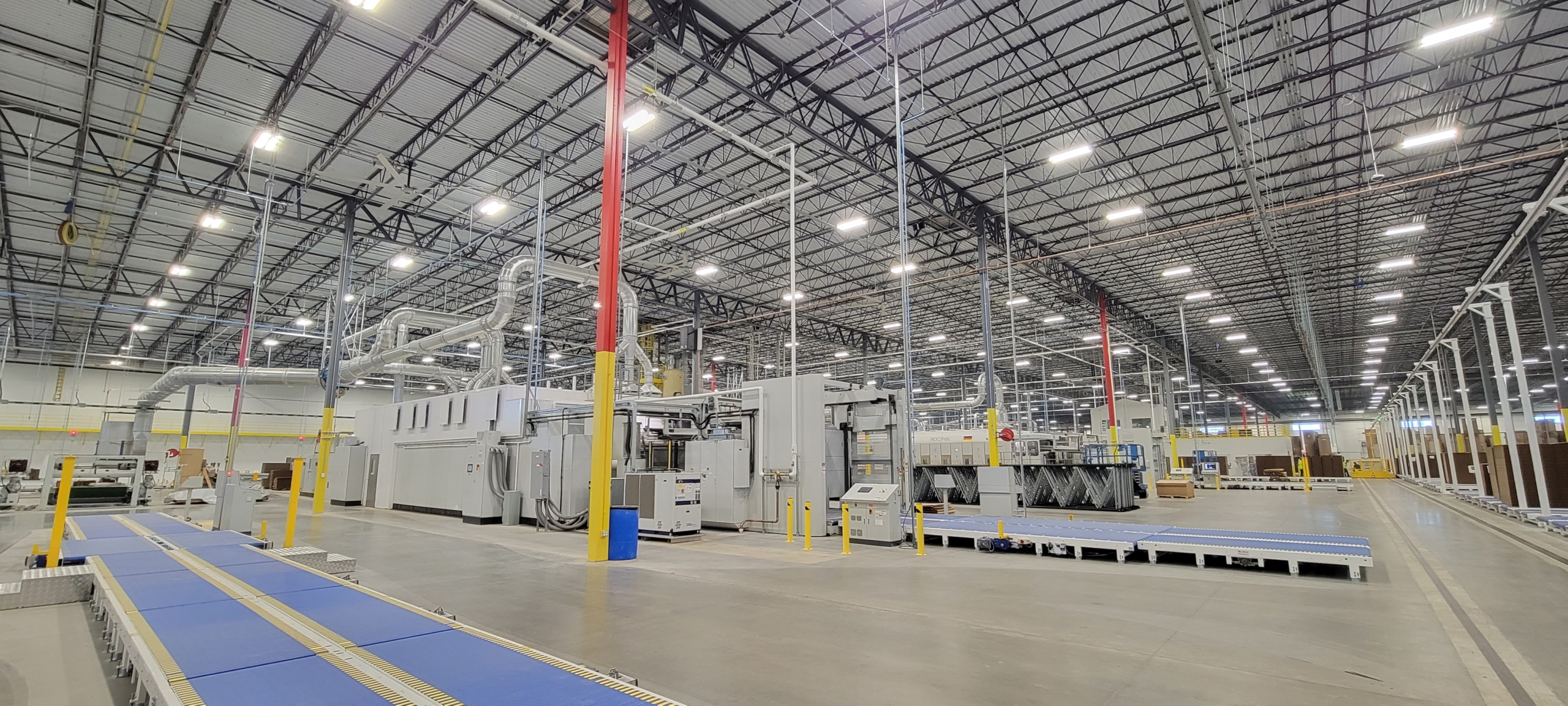
Gullo Hall – Lubbock Christian University – Lubbock, TX
PROJECT SIZE – 64,248 SF
FEATURES-
Social Clubs and Athletics
Indoor and Outdoor Classroom Space
PROJECT DESCRIPTION – Summit Consultants, Inc. is providing mechanical and electrical engineering design for A Christian community that is the heart of what makes Lubbock Christian University so special. Living life together, being involved in social clubs, athletics, and time with faculty inside and outside the classroom creates a bond that will last a lifetime. Gullo Hall will have 64,248 square feet including living spaces with a total of 171 beds.







