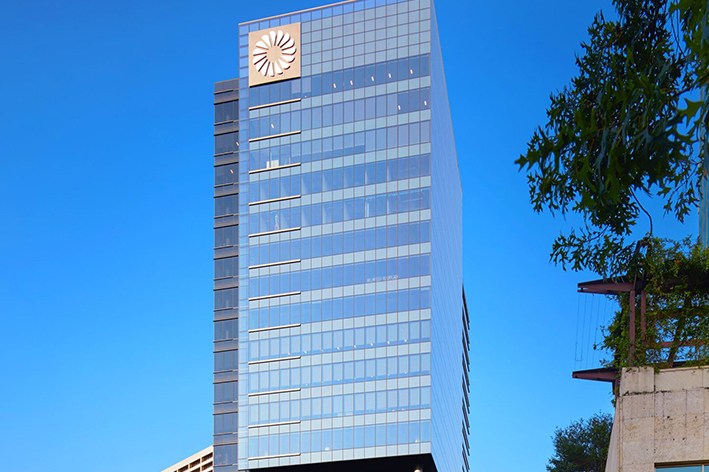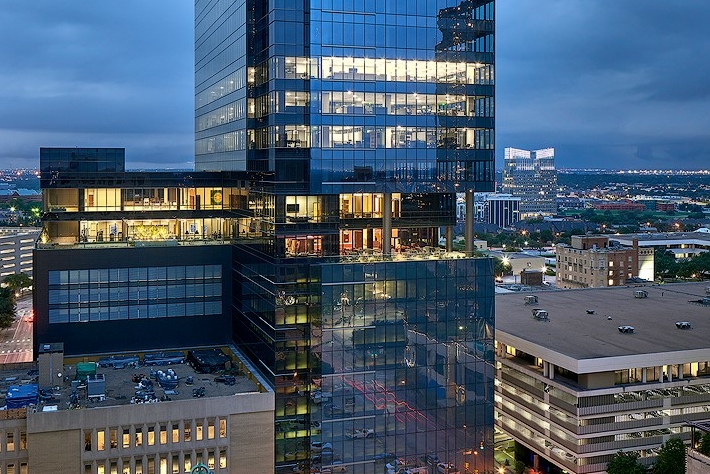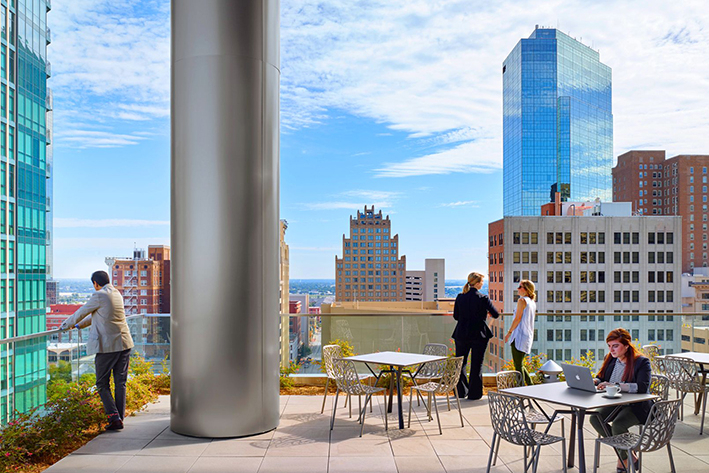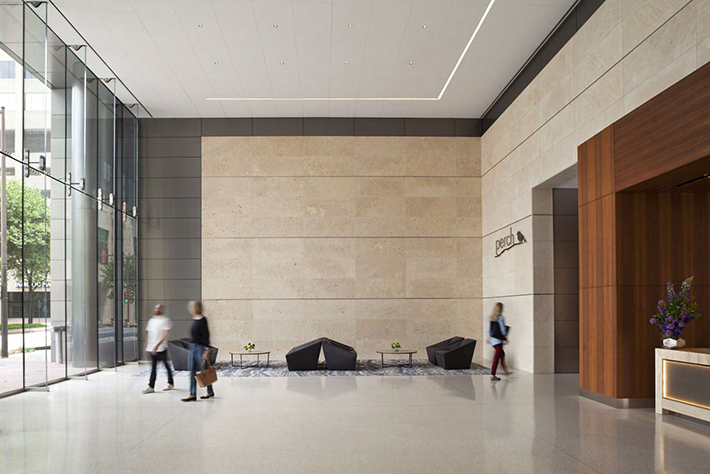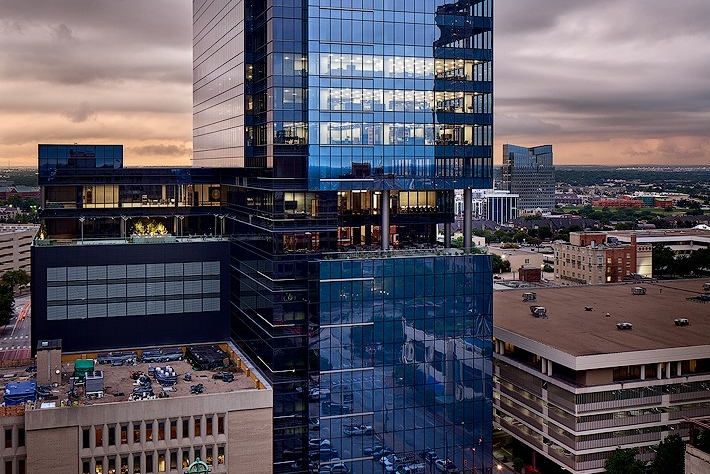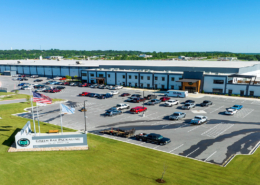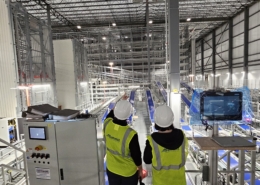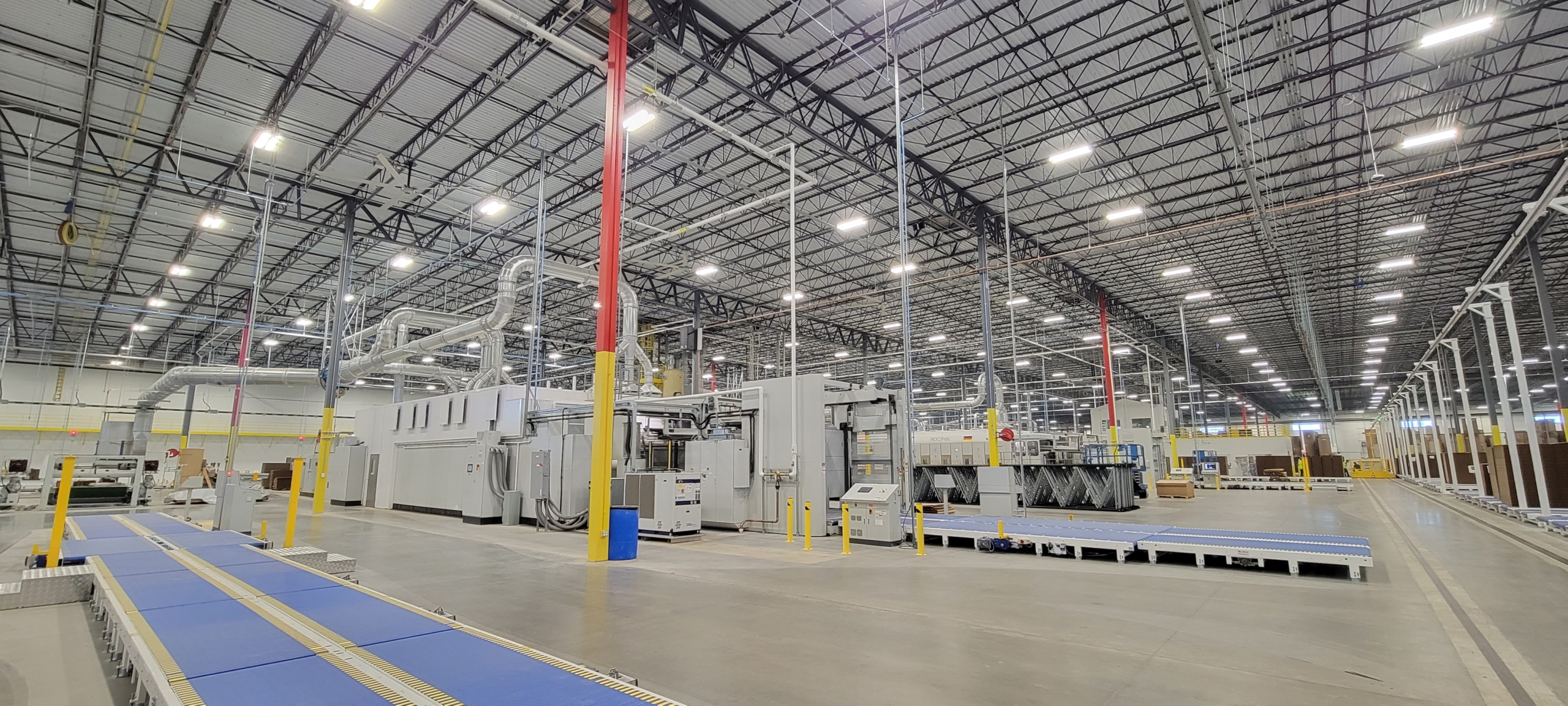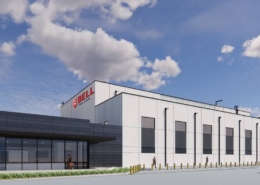
640 Taylor Street- Fort Worth, TX
PROJECT SIZE- 26-story high-rise, including 749,000 SF
FEATURES-
Housing Space
Office Space
Retail Space
Restaurants
Residential Space
Observation Deck
Lobby
16-Level Parking Garage
PROJECT DESCRIPTION- Frost Tower in downtown Fort Worth is a 26-story high-rise building including 749,000 square feet of Class A space, housing office, retail, restaurants and residential space. It features an observation deck/sky lobby and 16-level parking garage. Summit designed the MEP & Fire Protection systems for the building, including both the shell and tenant portions of the project. Summit’s design included Revit modeling for all MEP systems

