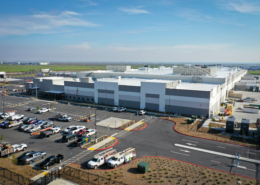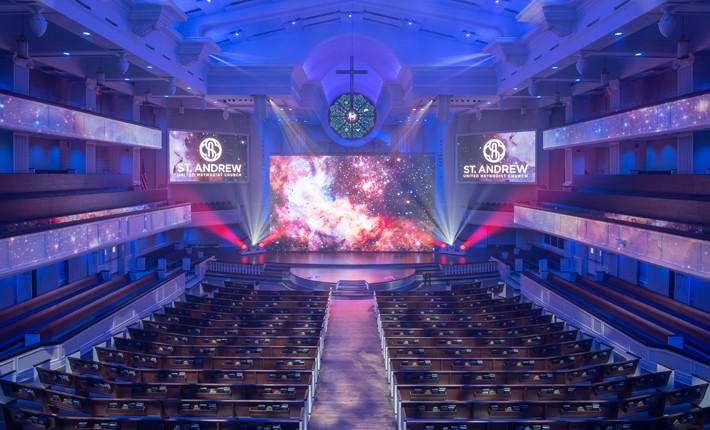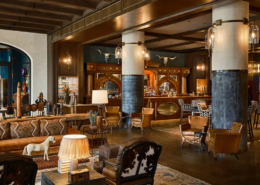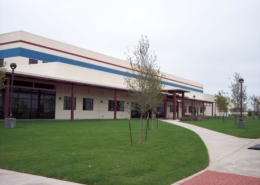
Saint Andrew United Methodist Church- Plano, TX
PROJECT DESCRIPTION- Renovation to the existing 1,600 seat Sanctuary space for a more functional contemporary service with the addition of (3) LED screens, a new chilled water air handler to serve the stage and color changing LED lighting throughout. The center large screen is demountable for traditional service. In addition to the Sanctuary renovation, the project included a new 3-story atrium space to serve as a hub and main entry point for the school, renovation to offices/administration areas, renovation to adult education, renovation and new expansion for the Church’s Missions program and a new 6,000 square foot multi-use space for the middle school and high school programs.







