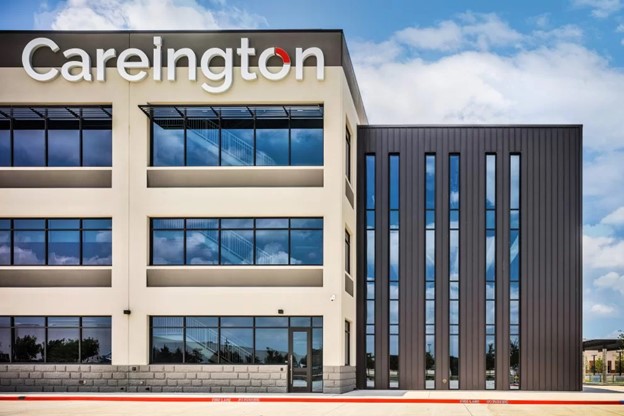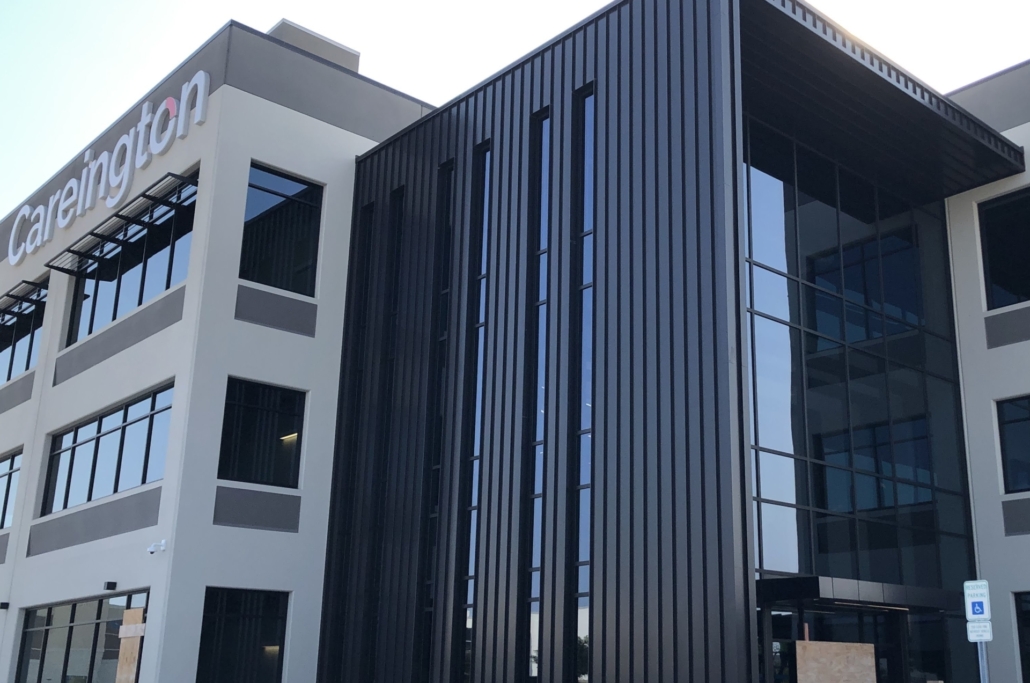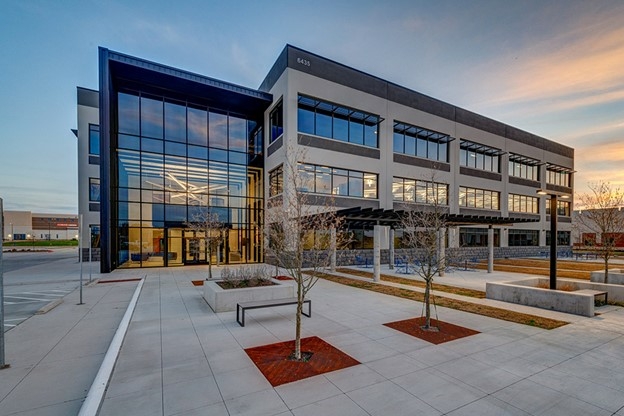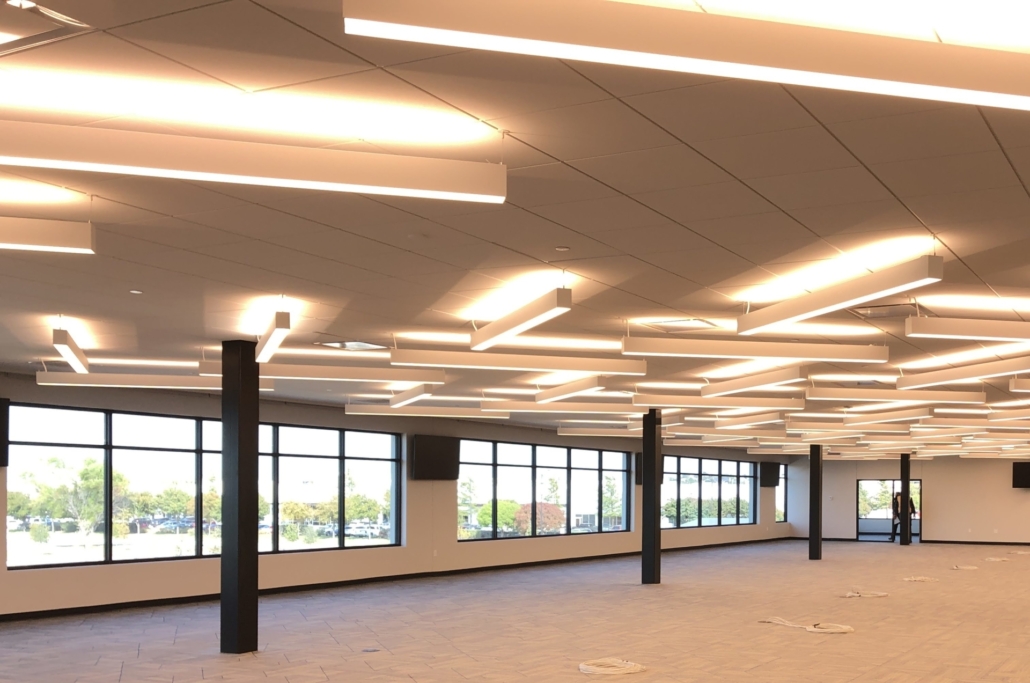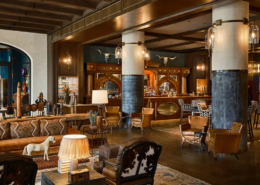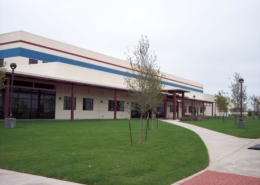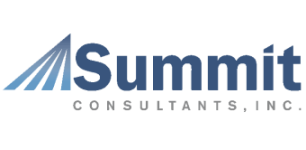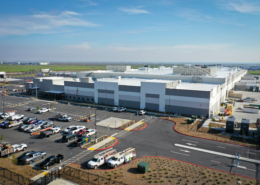
Careington Corporate Office Building- Frisco, TX
DATE OF COMPLETION – 2020
PROJECT SIZE – 3-Story, 75,000 S.F. building
PROJECT COST – $13,500,000
FEATURES-
2 Story Indoor Lobby
Large Break Rooms on Every Floor,
Lounges
Conference Rooms
Training Rooms
Indoor Car Wash Station
Indoor Parking Garage
PROJECT DESCRIPTION – Summit Consultants, Inc, provided mechanical, electrical, plumbing, and fire protection engineering services for the new three-story Corporate Office building. Facility included a grand 2-story indoor lobby, large break rooms on every floor, lounges, conference rooms, training rooms, indoor car wash station and an indoor parking garage that was setup to be able to be converted to office space in the future.

